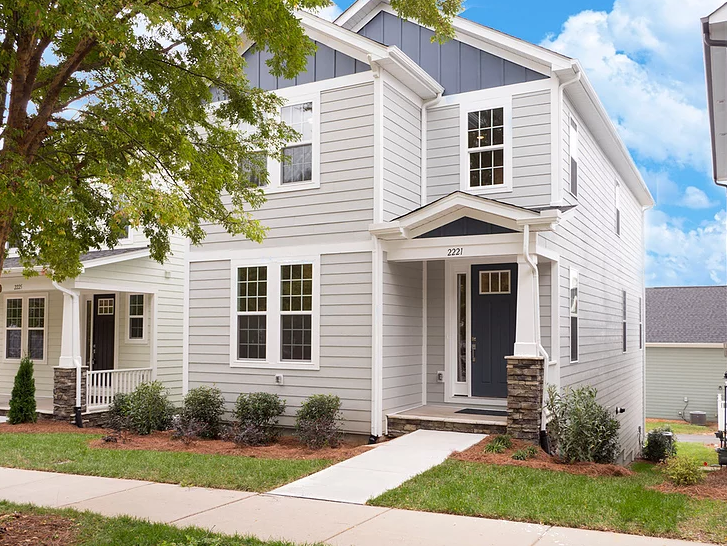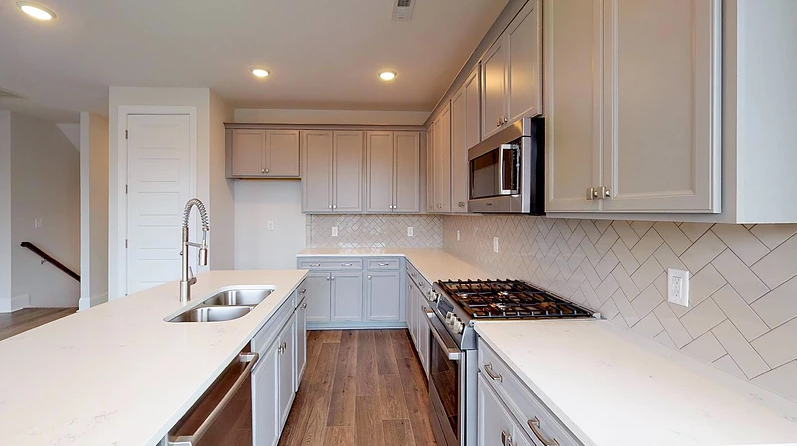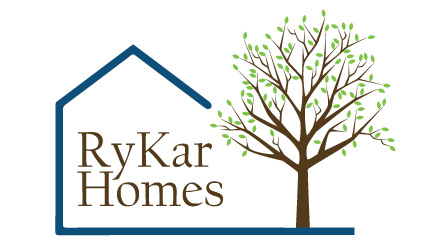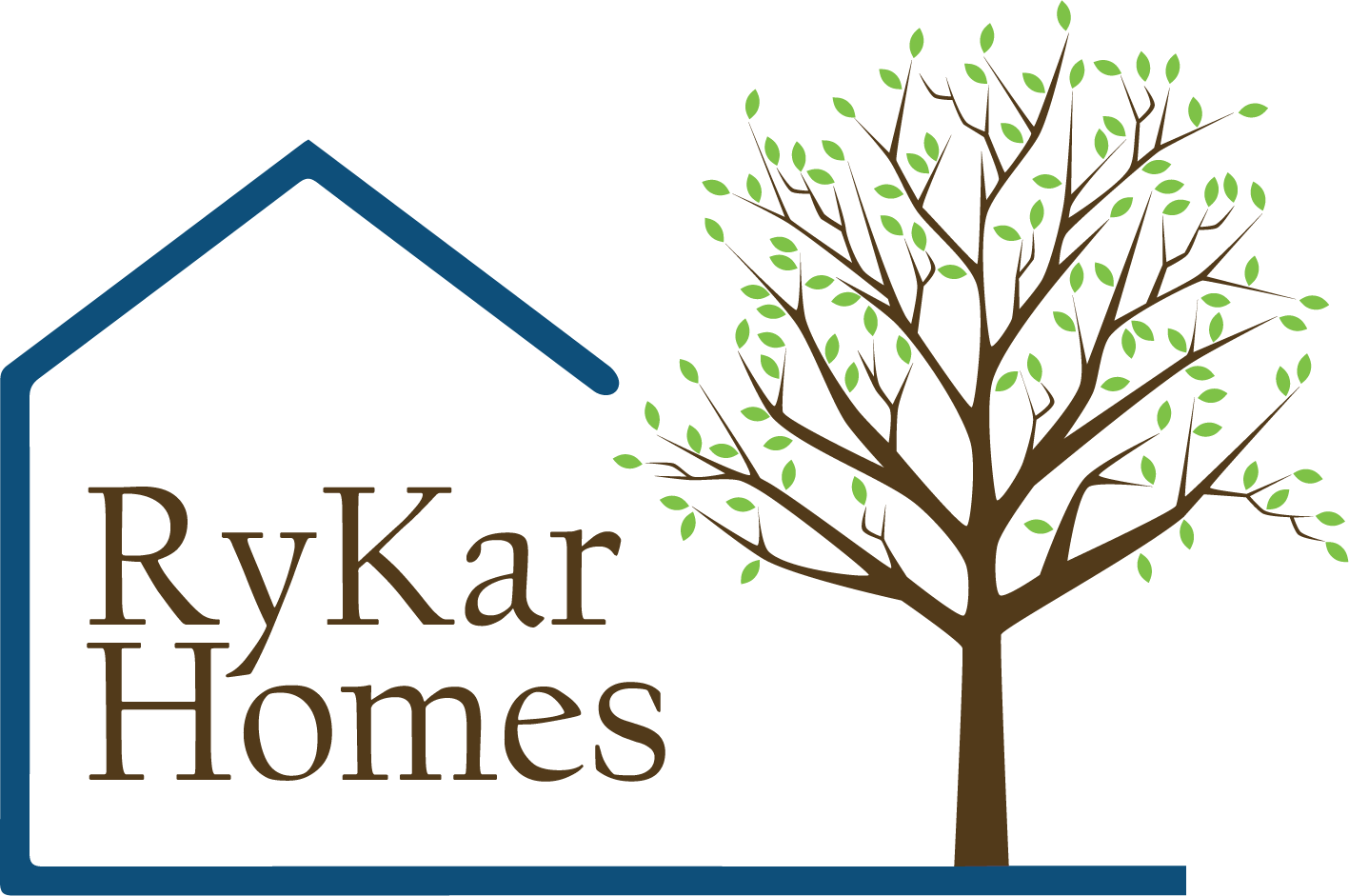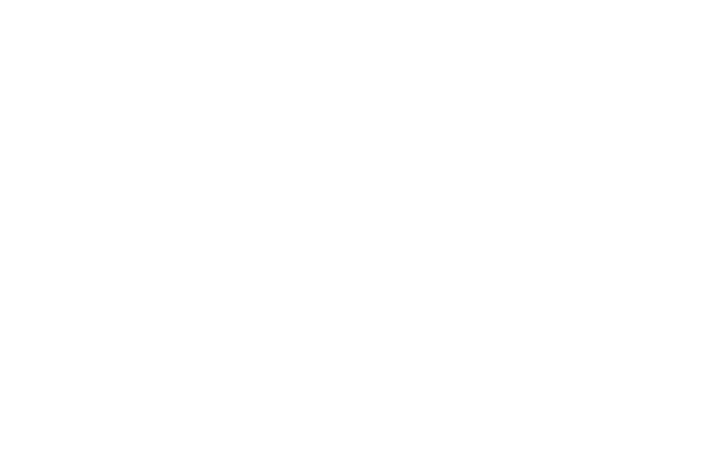FEATURED COMMUNITY: EAGLE PARK
Write your caption hereExploreFEATURED COMMUNITY: EAGLE PARK
Write your caption hereExplore
1675 Gaston Day School Road
Gastonia, North Carolina 28056
Located In The
Hearthstone Subdivison
The Celia Plan
The Celia is a modern farmhouse plan with owner's suite on main in Gastonia's established Hearthstone neighborhood. Move in Ready Now! The 1st floor owner's suite has a private door to your covered, screened back porch overlooking a big backyard on a .73-acre site. Spacious master bath with a big walk-in plus bath-to-laundry access for the ultimate in convenience. 1st floor also features a flex room (bedroom/office) & another full bath. A stunning kitchen will have upgraded linen cabinets and a large island with sparkling Cascade White quartz countertops, all wide open to your morning & great room. There's even a large pantry & butler's pantry for easy access to the formal dining room. Upstairs opens to a sprawling loft area and 2 guest bedrooms connected by a unique Jack & Jill bath with private vanities. This home includes with luxury included features: tankless hot water, Bosch stainless appliances, Moen faucets & more.
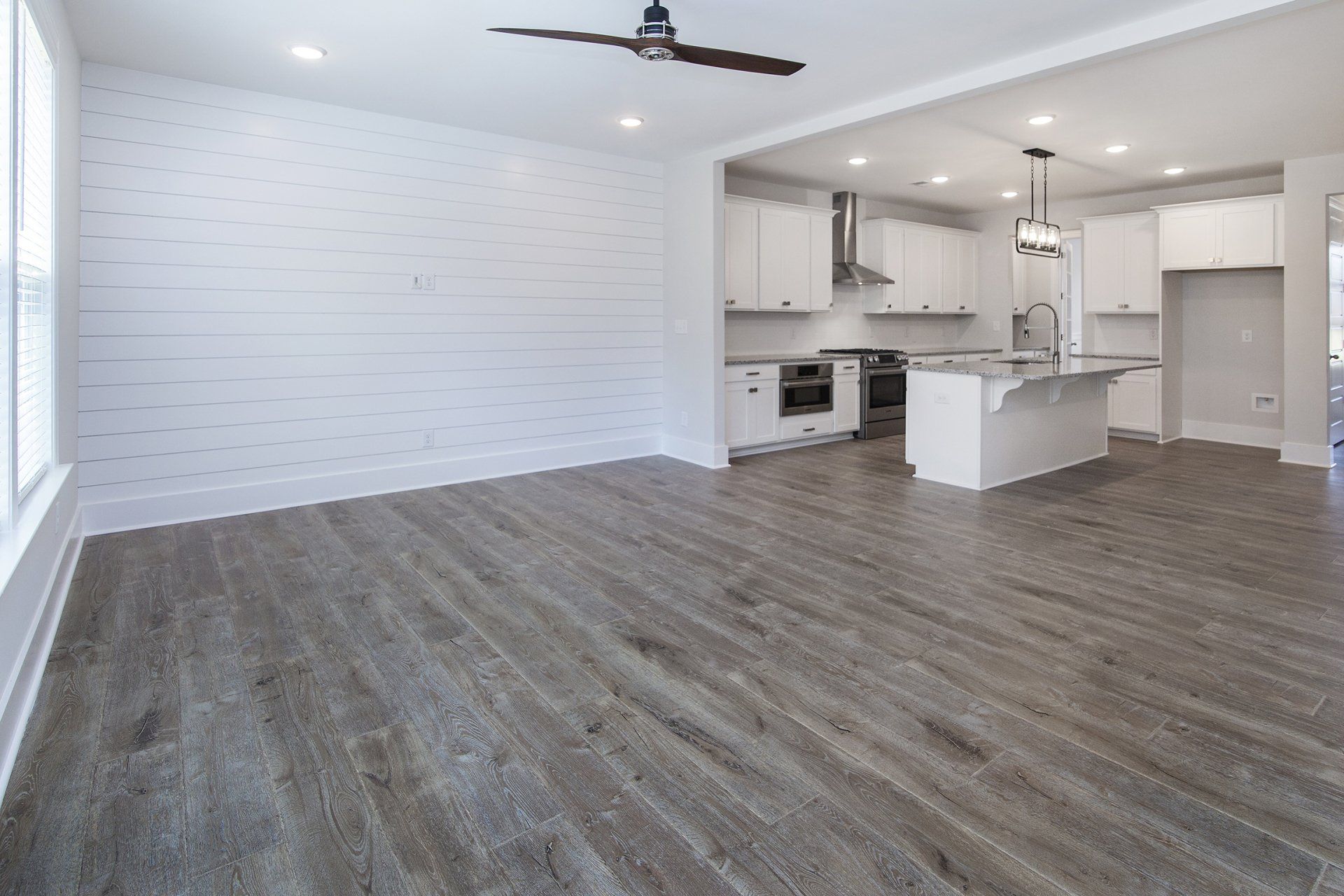
Slide title
Write your caption hereButton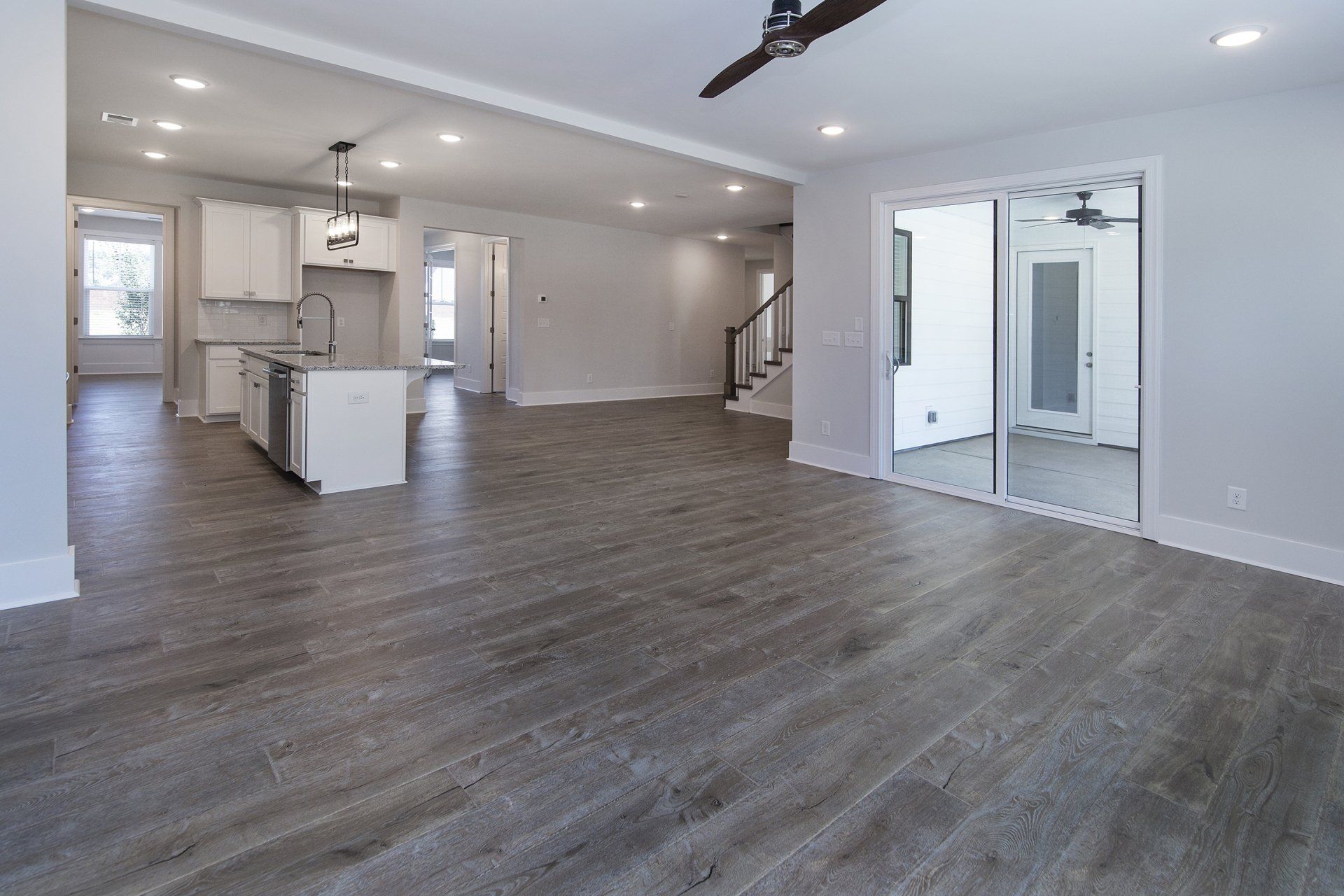
Slide title
Write your caption hereButton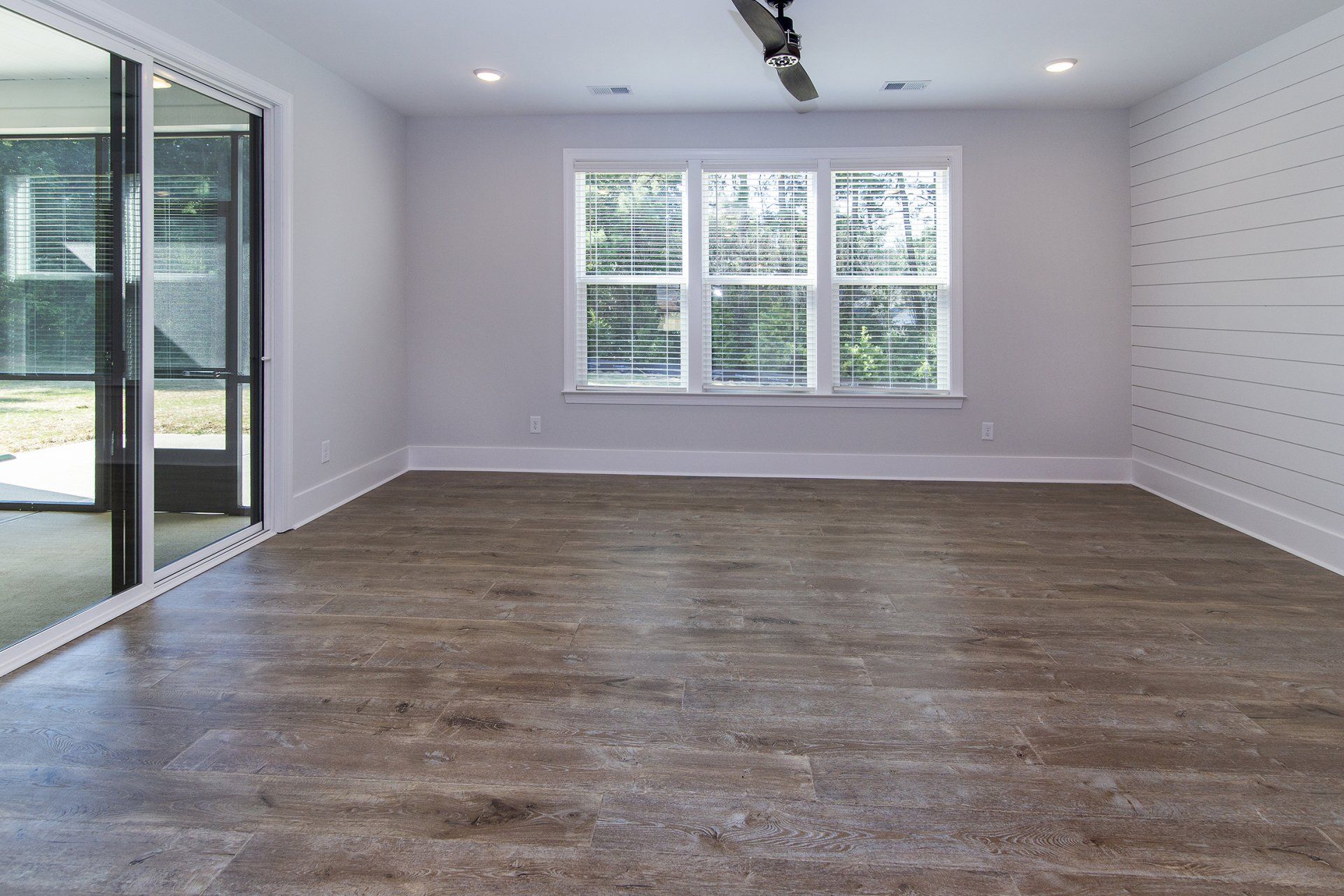
Slide title
Write your caption hereButton
Slide title
Write your caption hereButton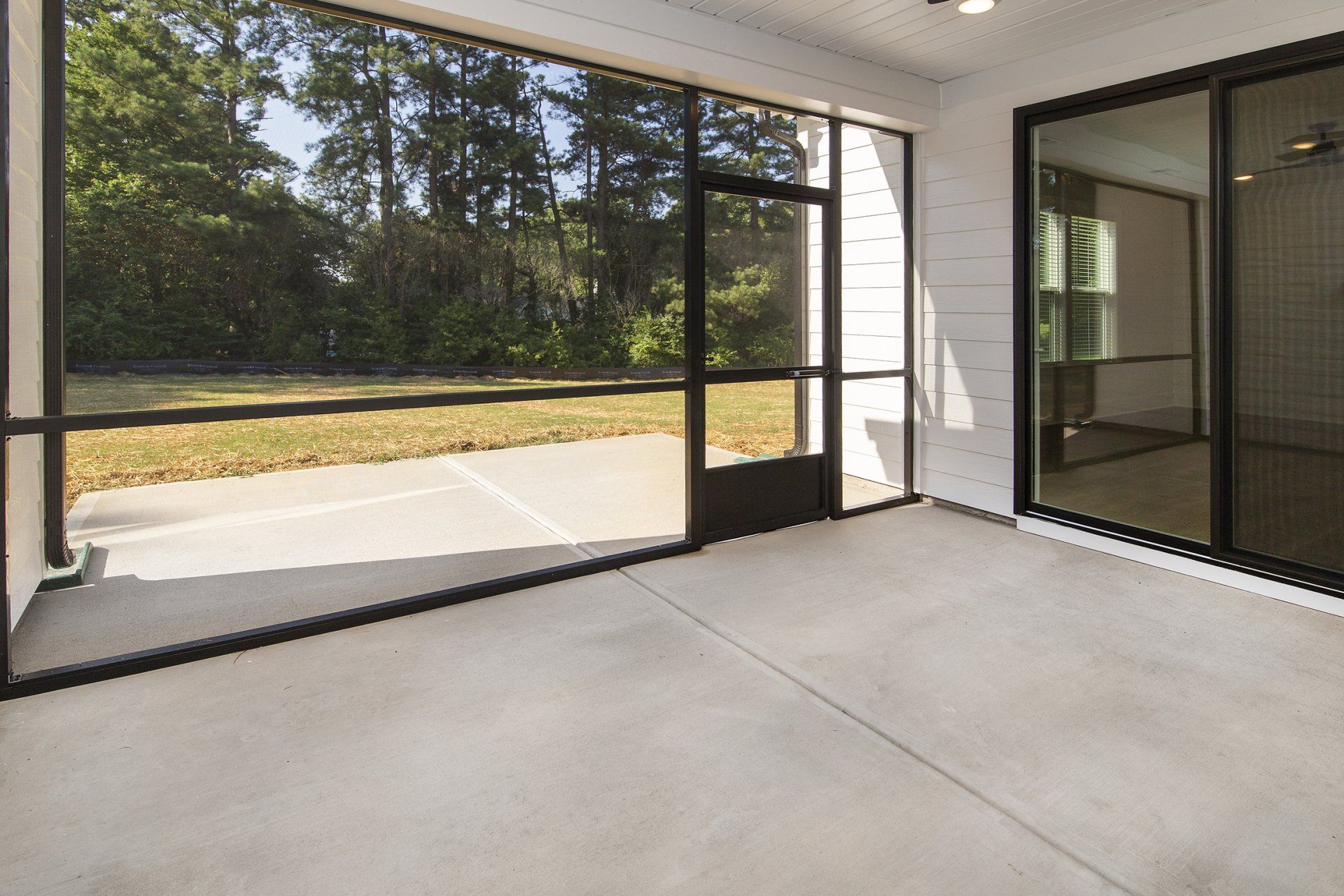
Slide title
Write your caption hereButton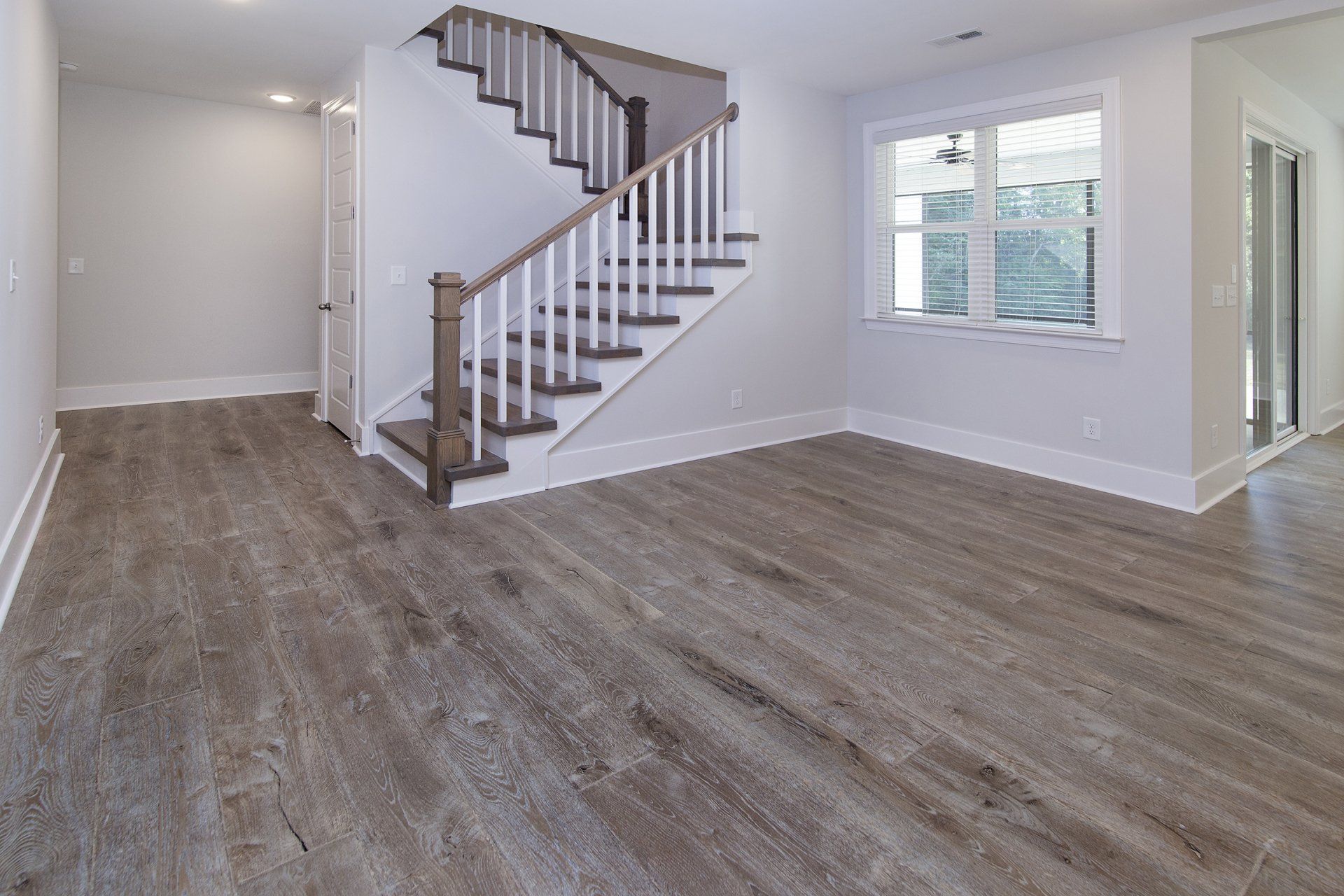
Slide title
Write your caption hereButton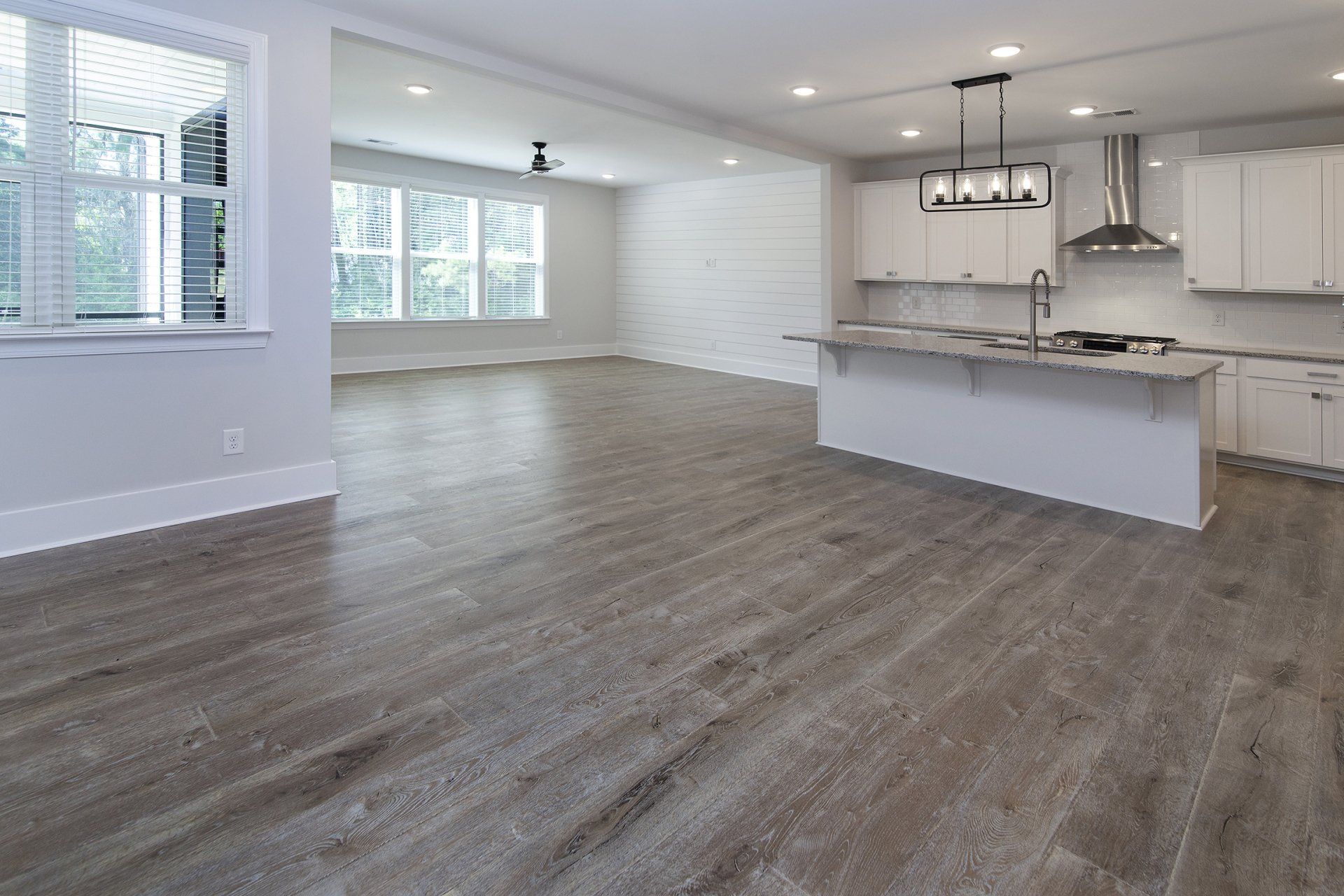
Slide title
Write your caption hereButton
Slide title
Write your caption hereButton
Slide title
Write your caption hereButton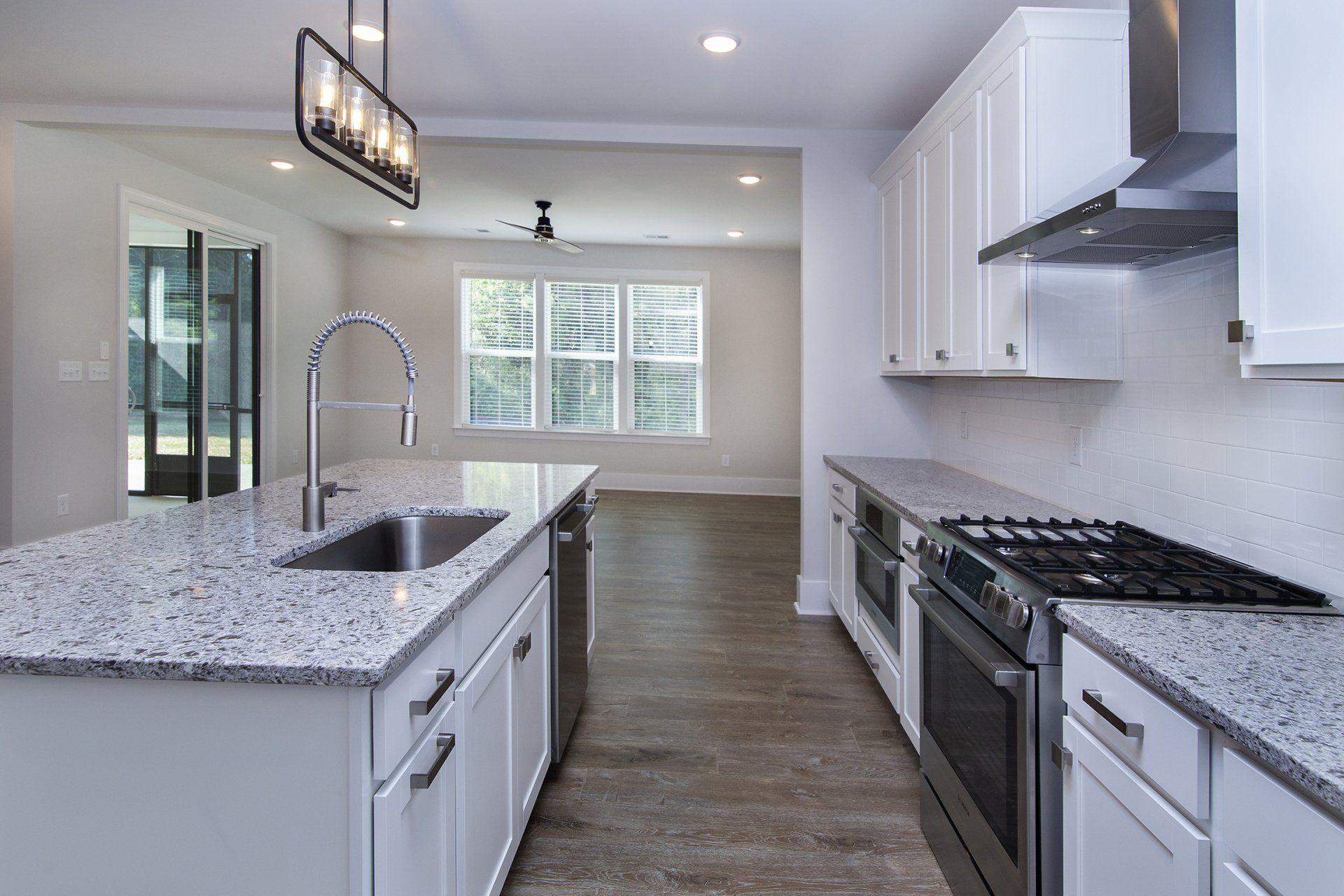
Slide title
Write your caption hereButton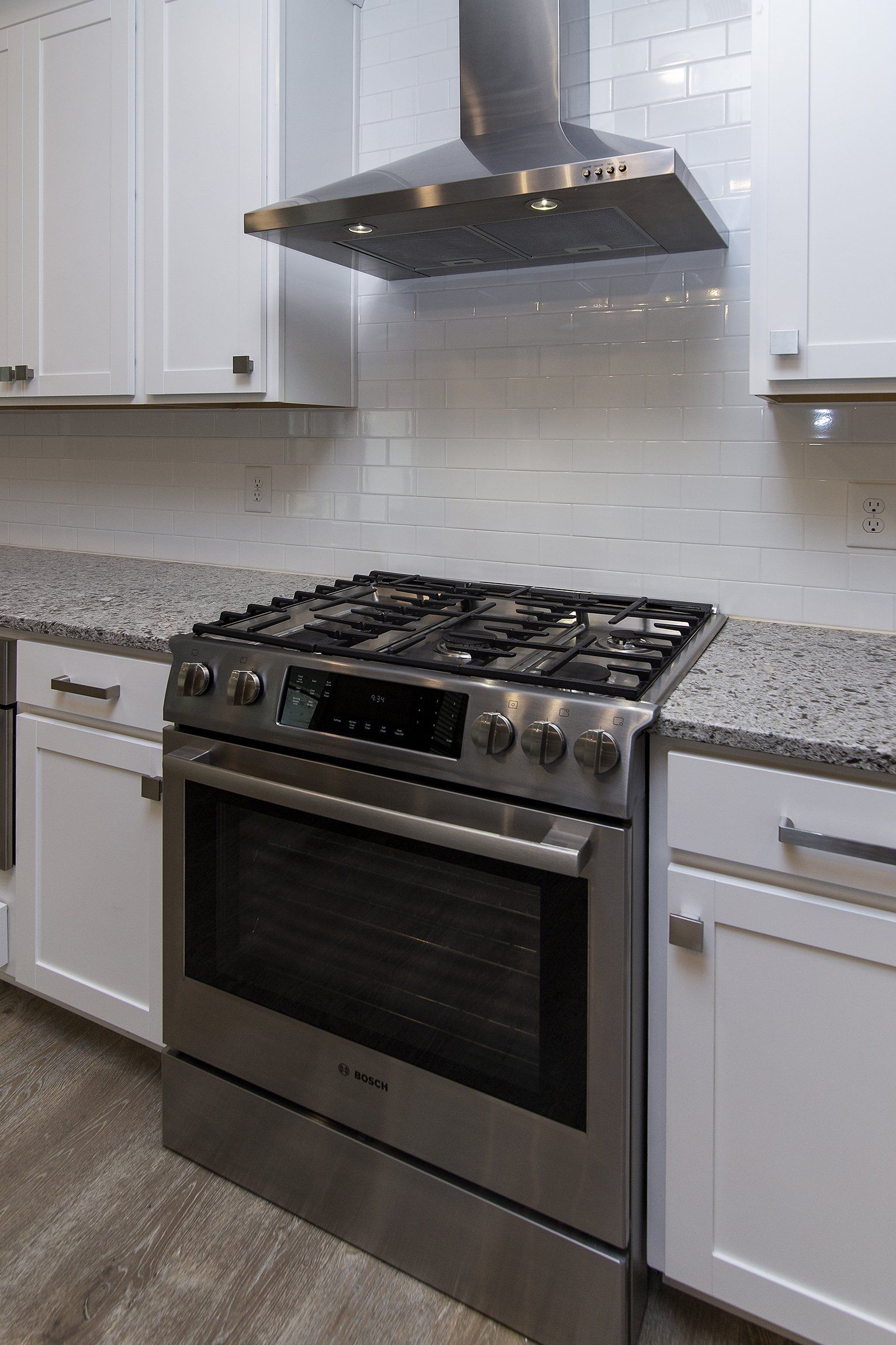
Slide title
Write your caption hereButton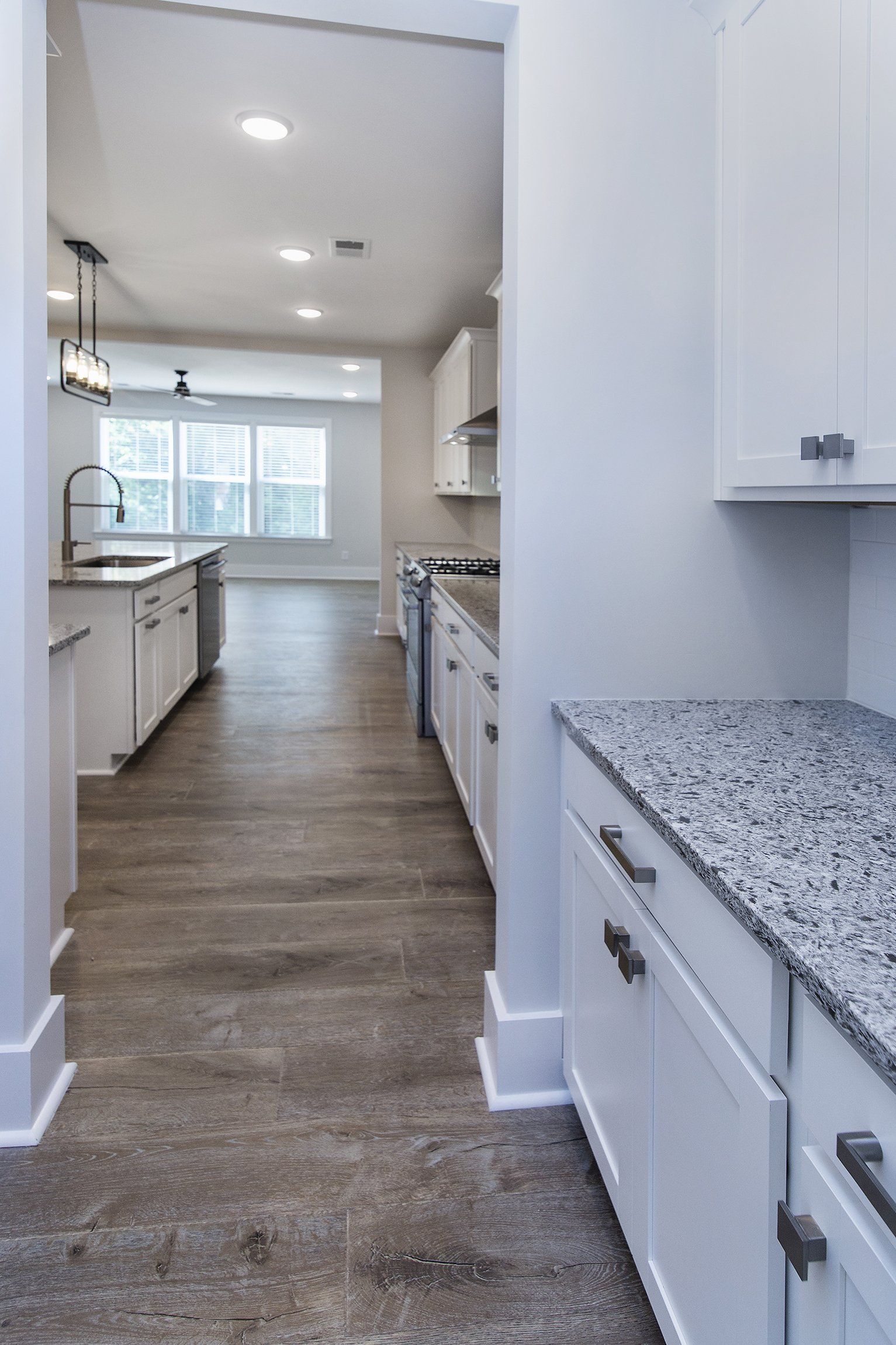
Slide title
Write your caption hereButton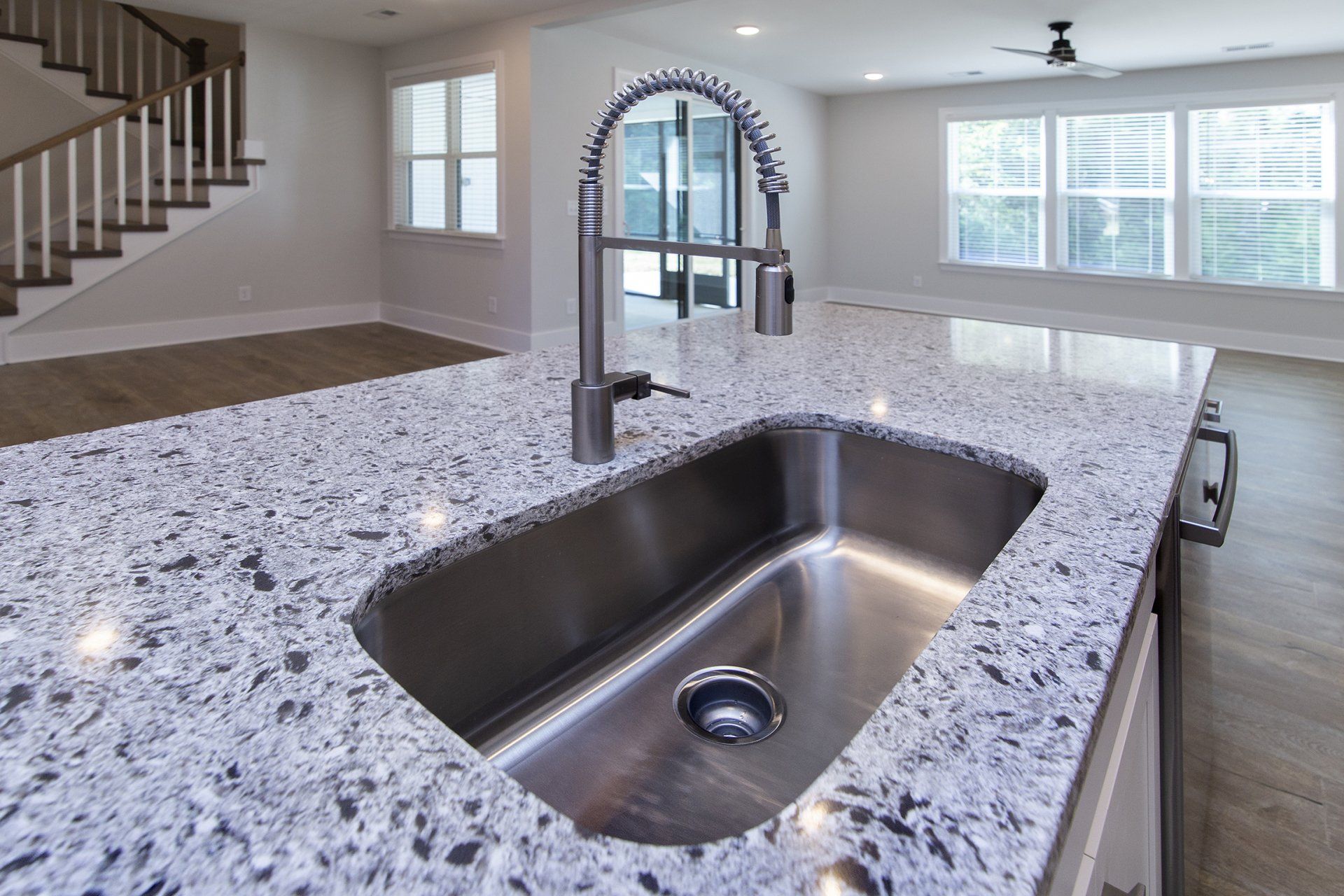
Slide title
Write your caption hereButton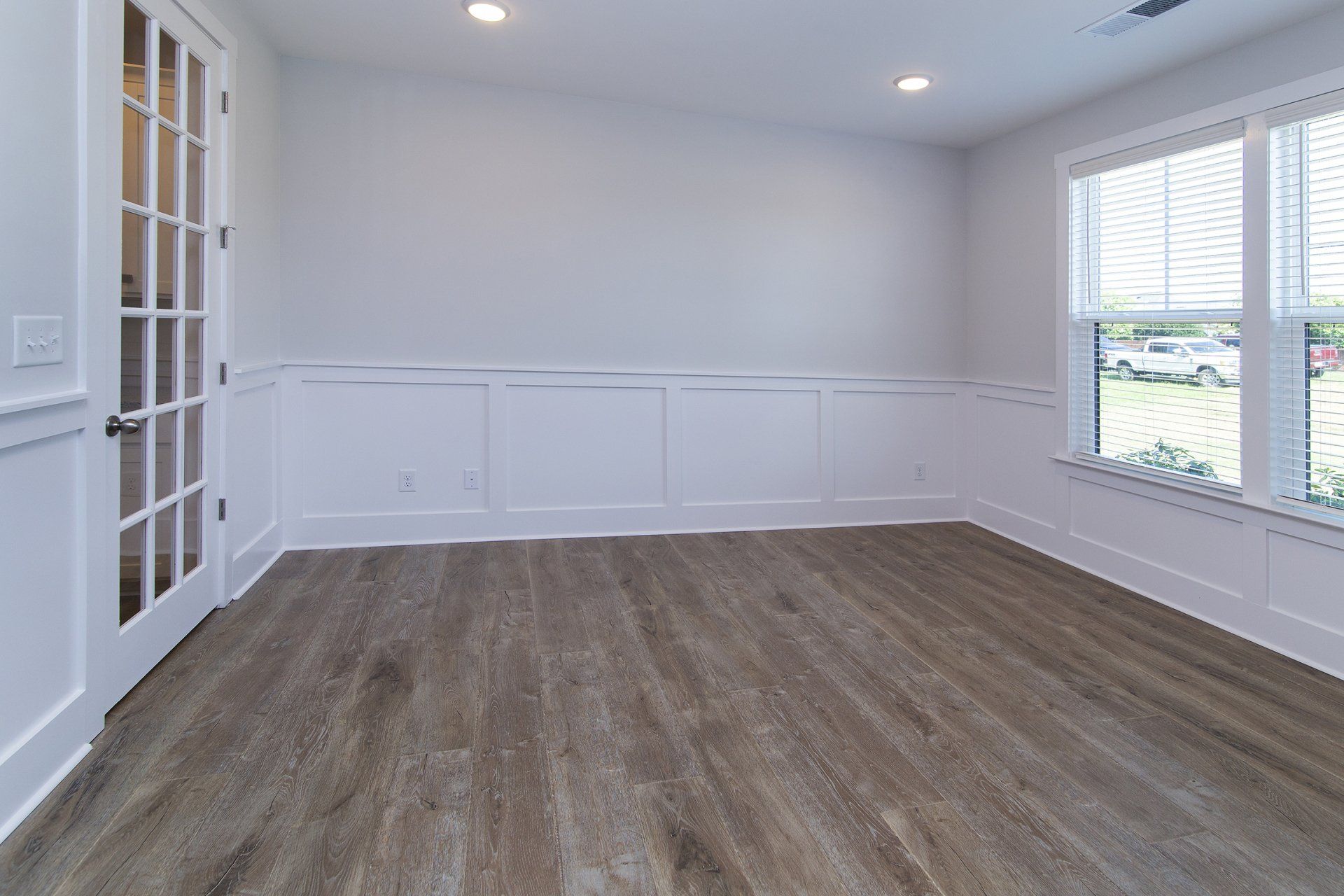
Slide title
Write your caption hereButton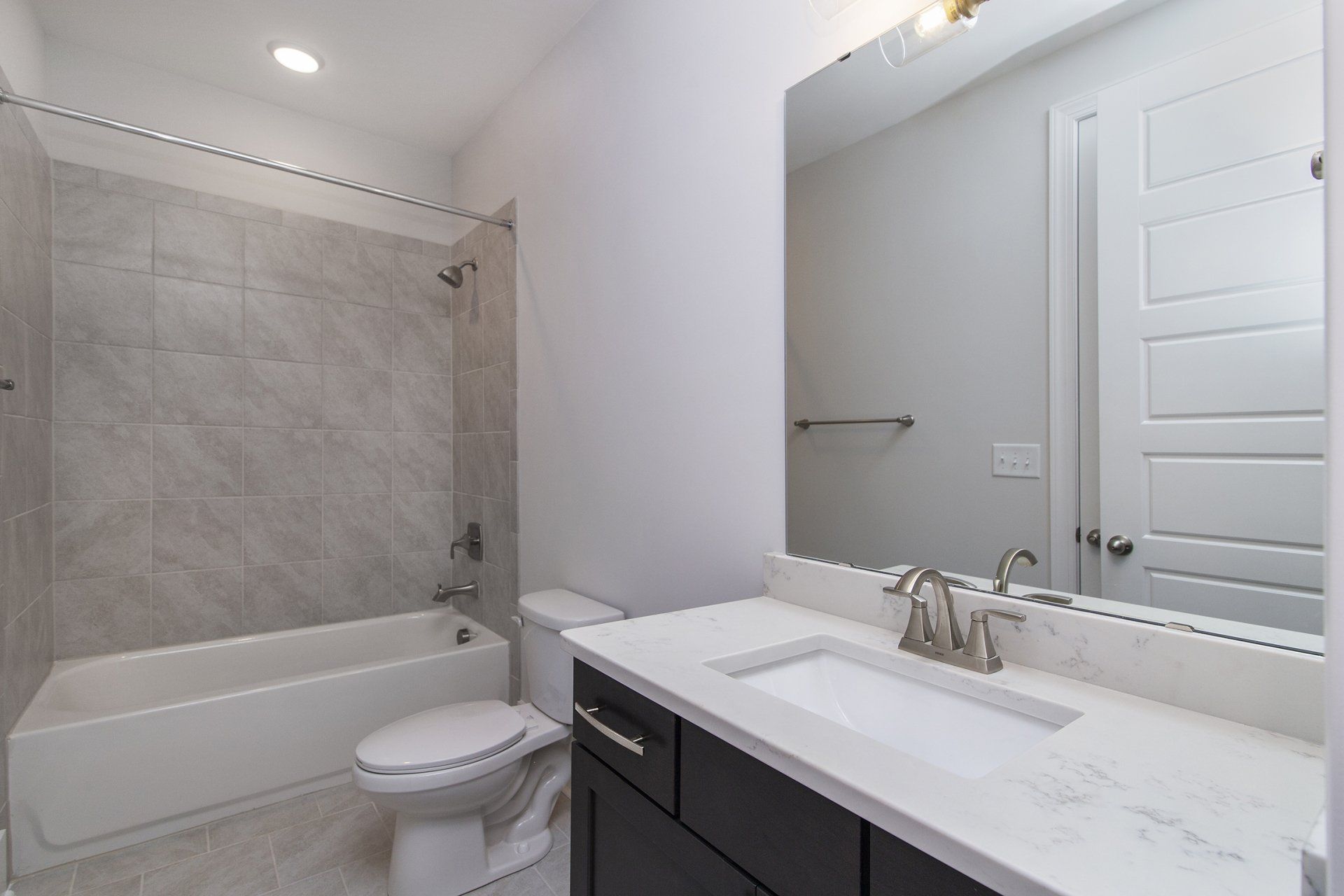
Slide title
Write your caption hereButton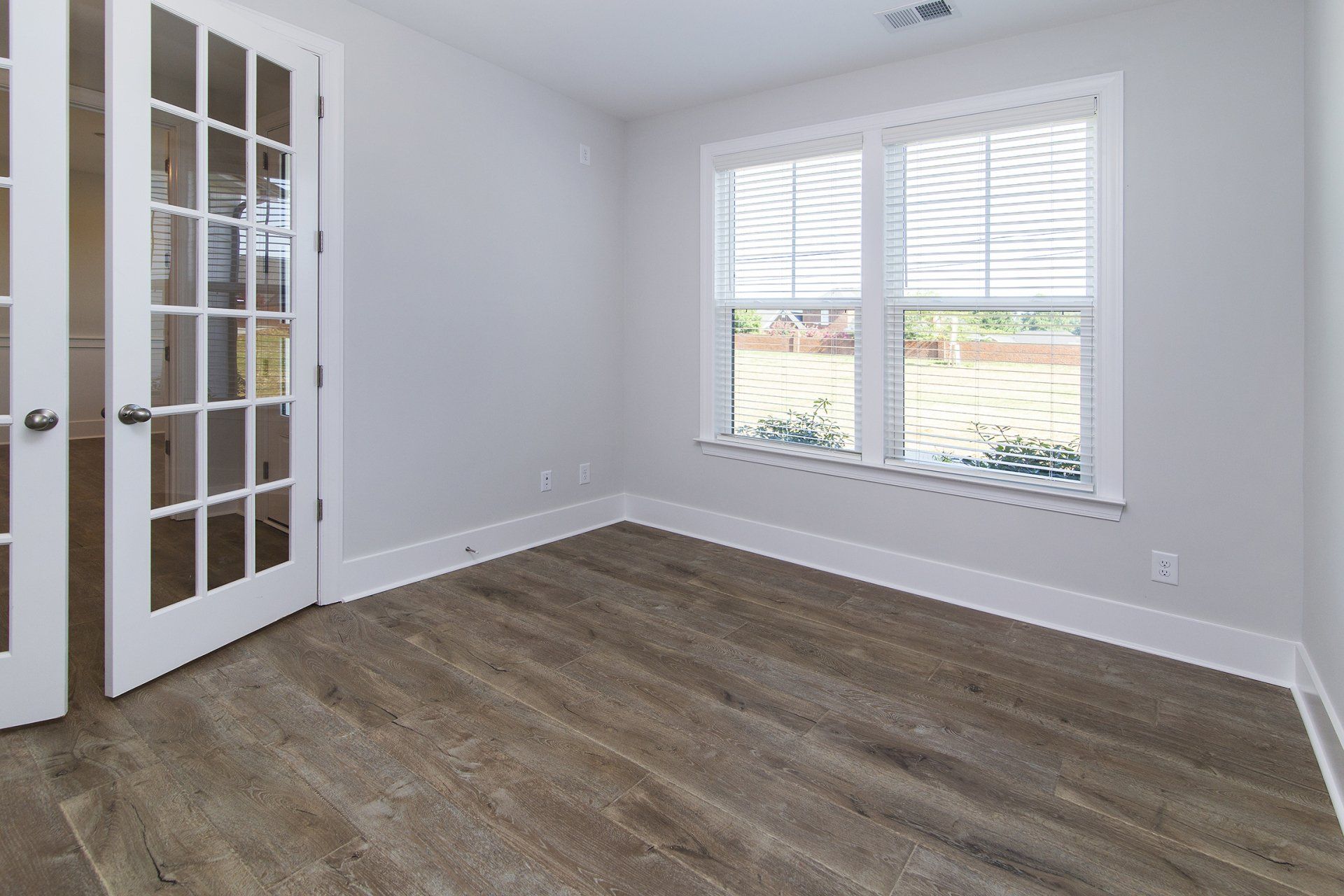
Slide title
Write your caption hereButton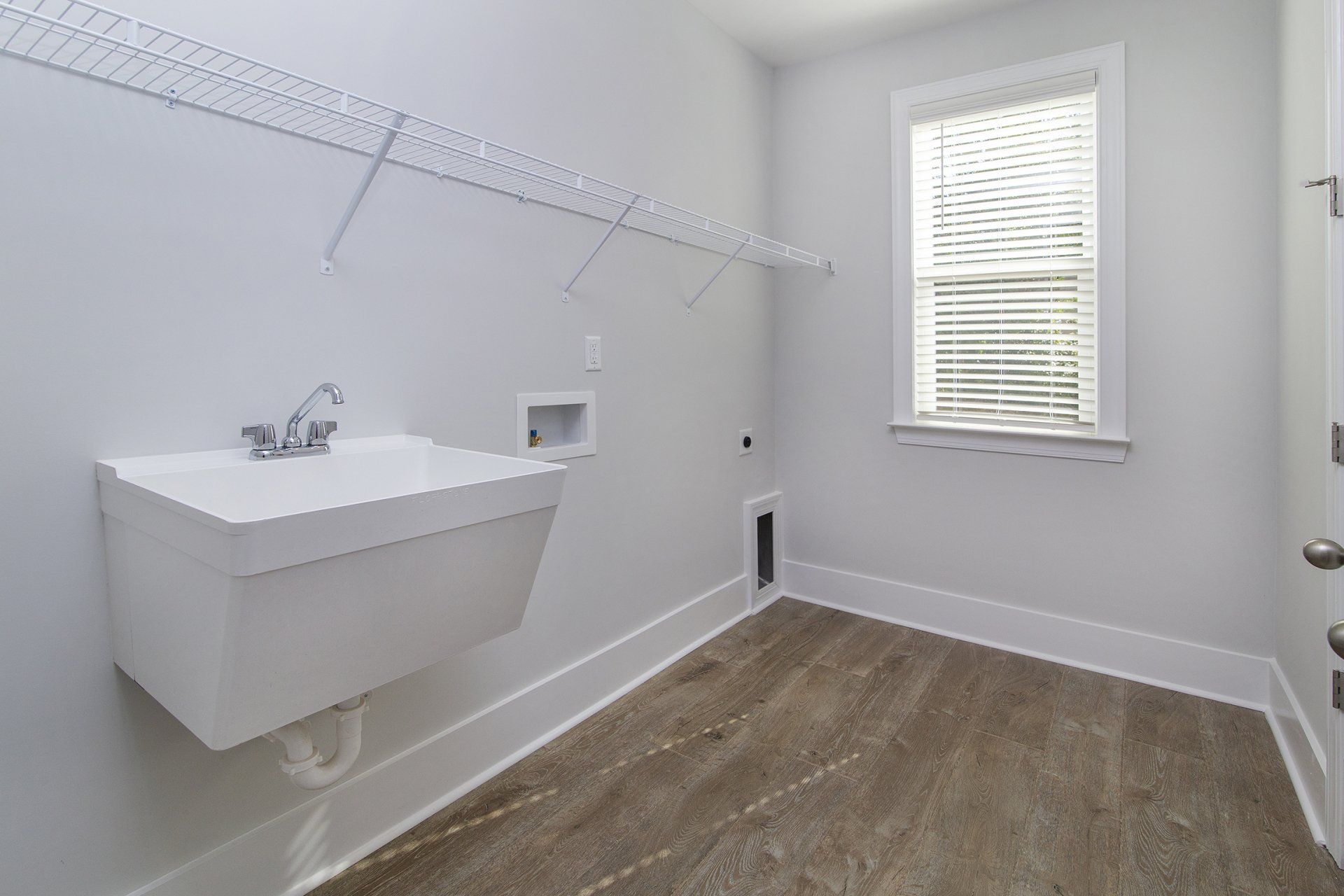
Slide title
Write your caption hereButton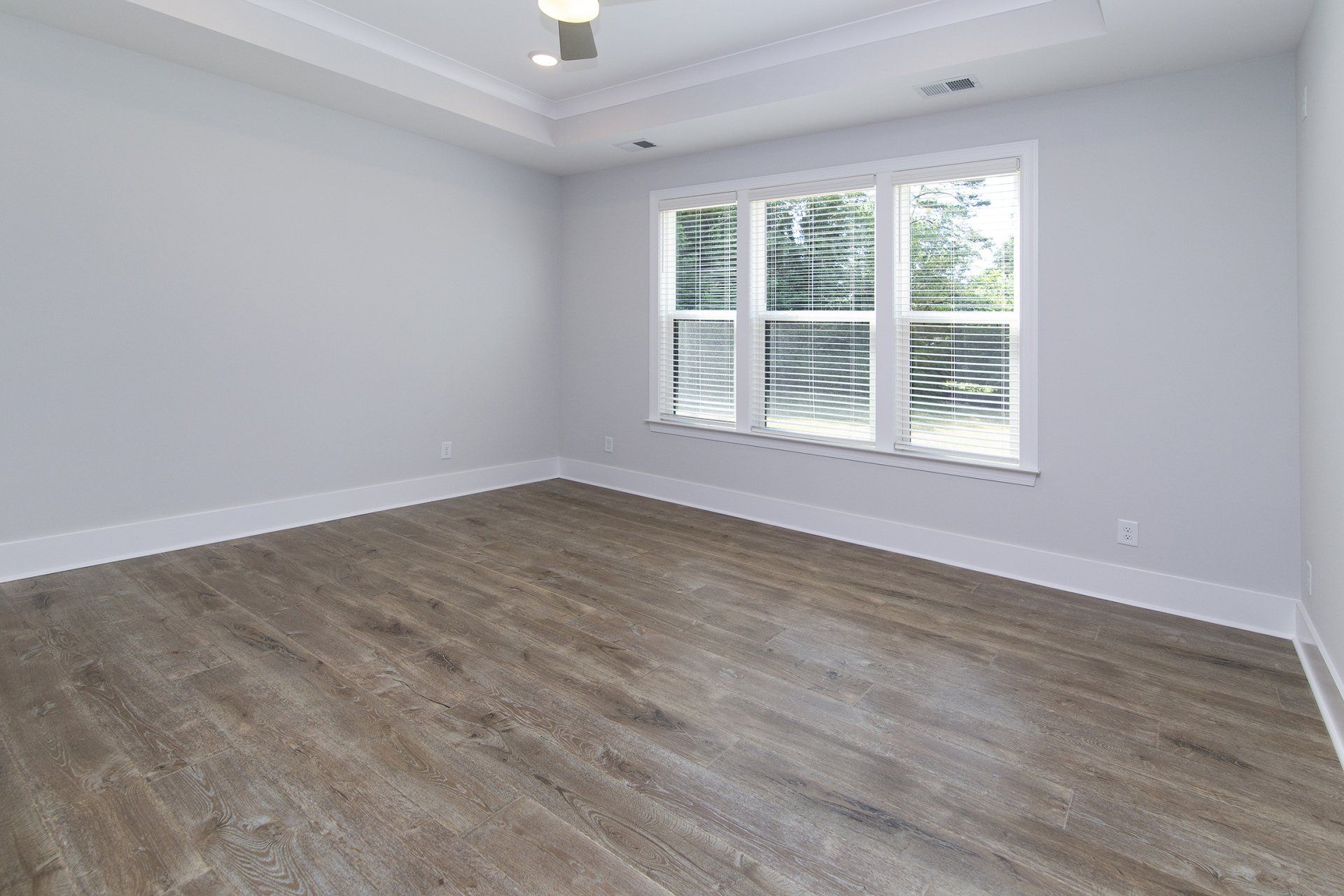
Slide title
Write your caption hereButton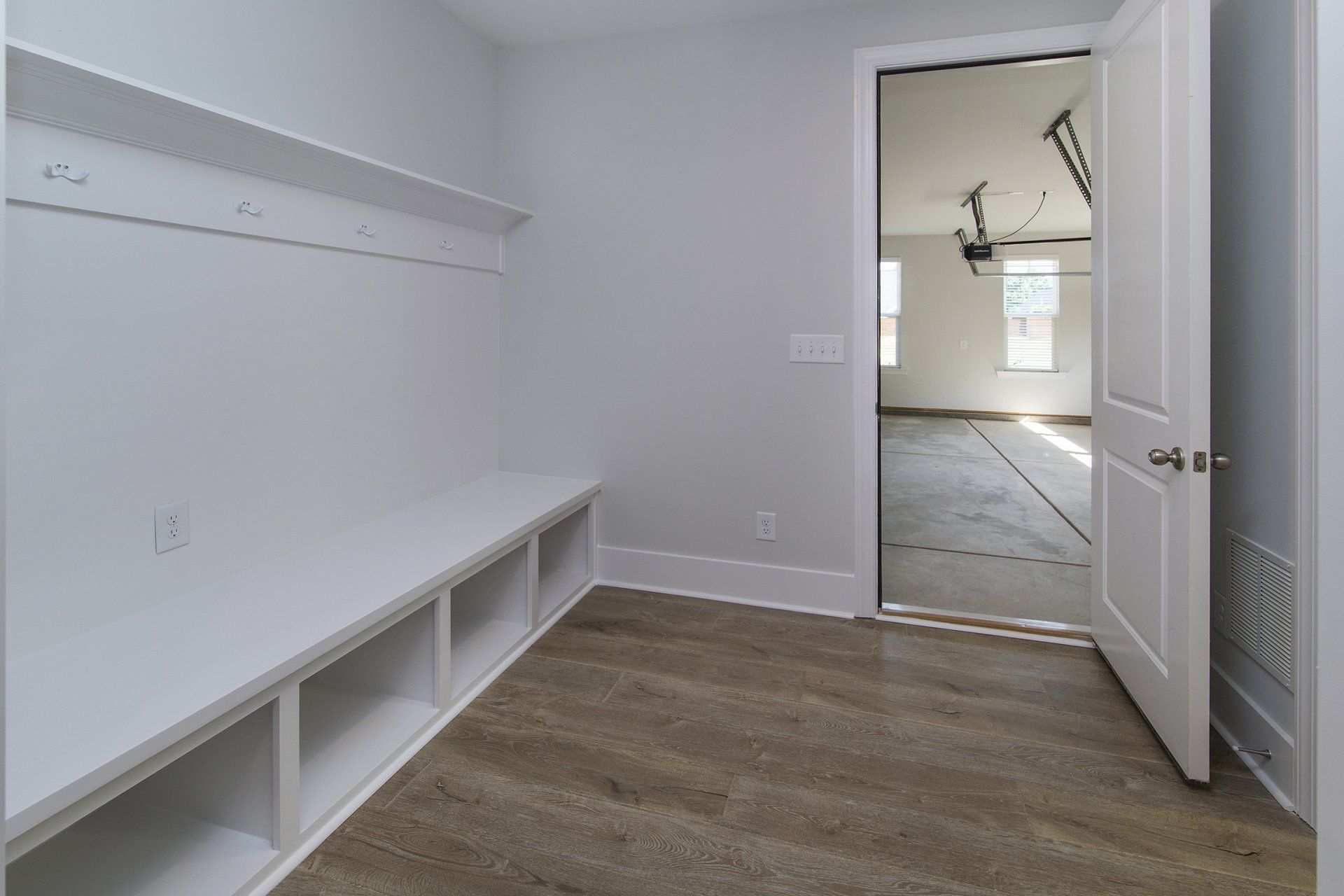
Slide title
Write your caption hereButton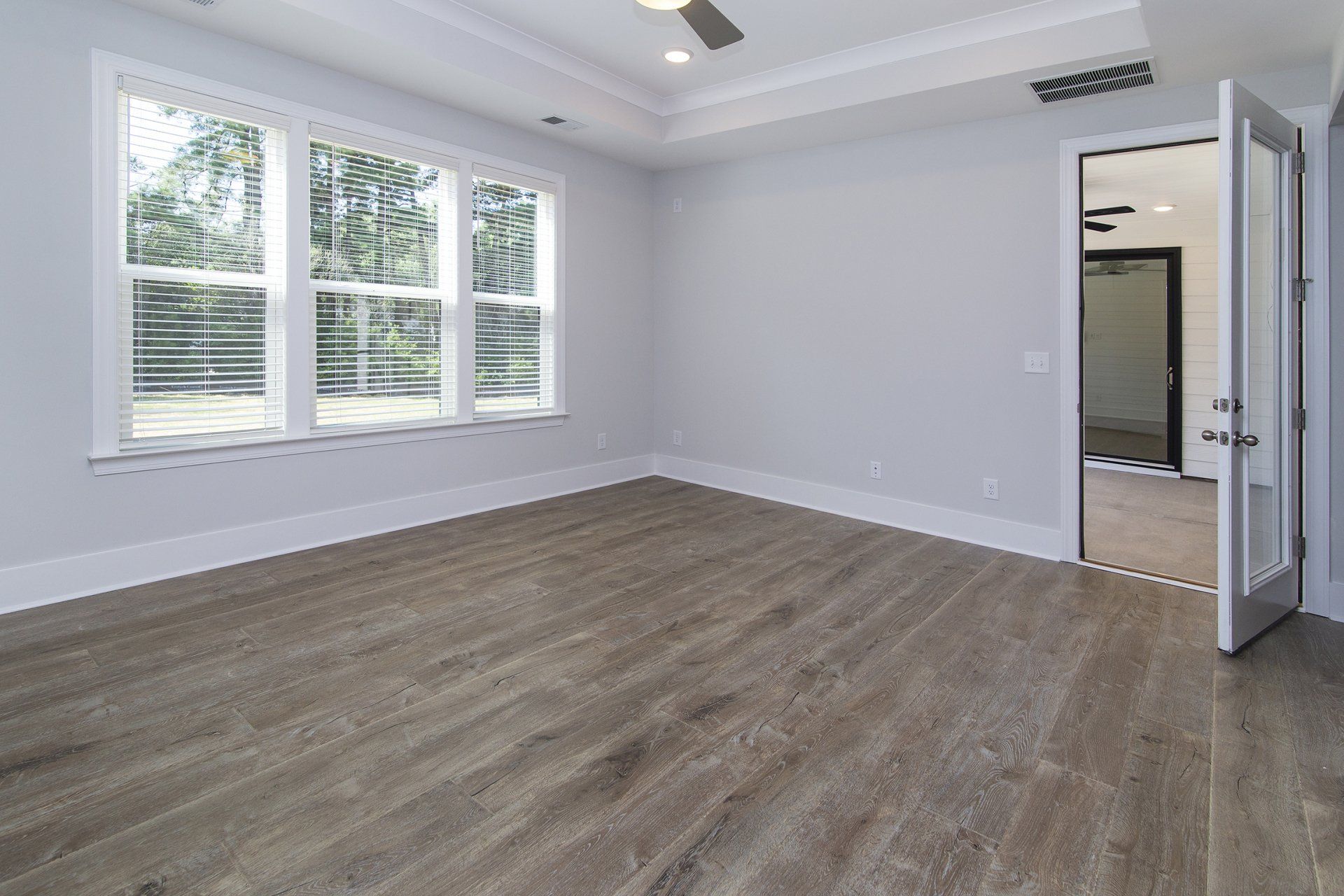
Slide title
Write your caption hereButton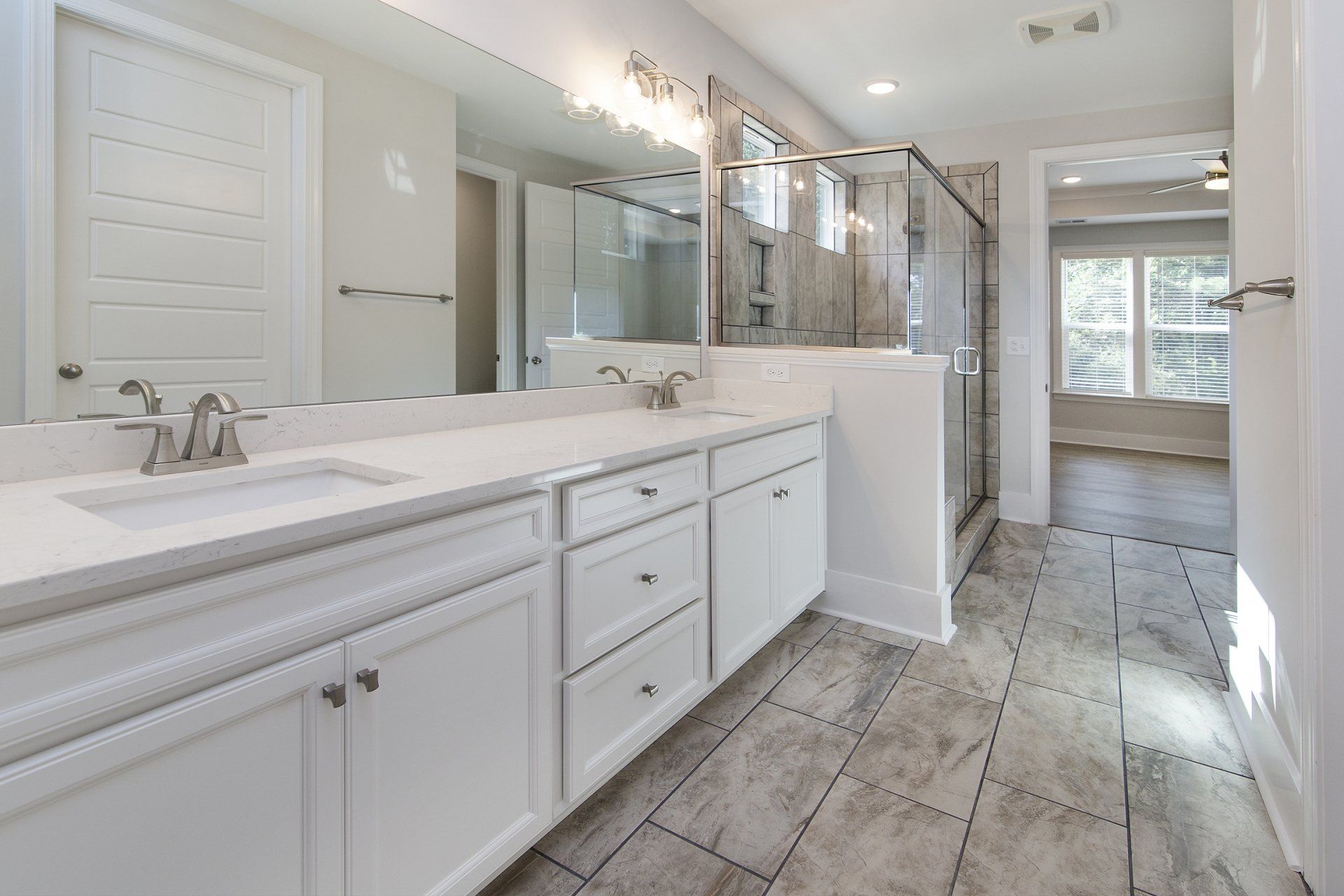
Slide title
Write your caption hereButton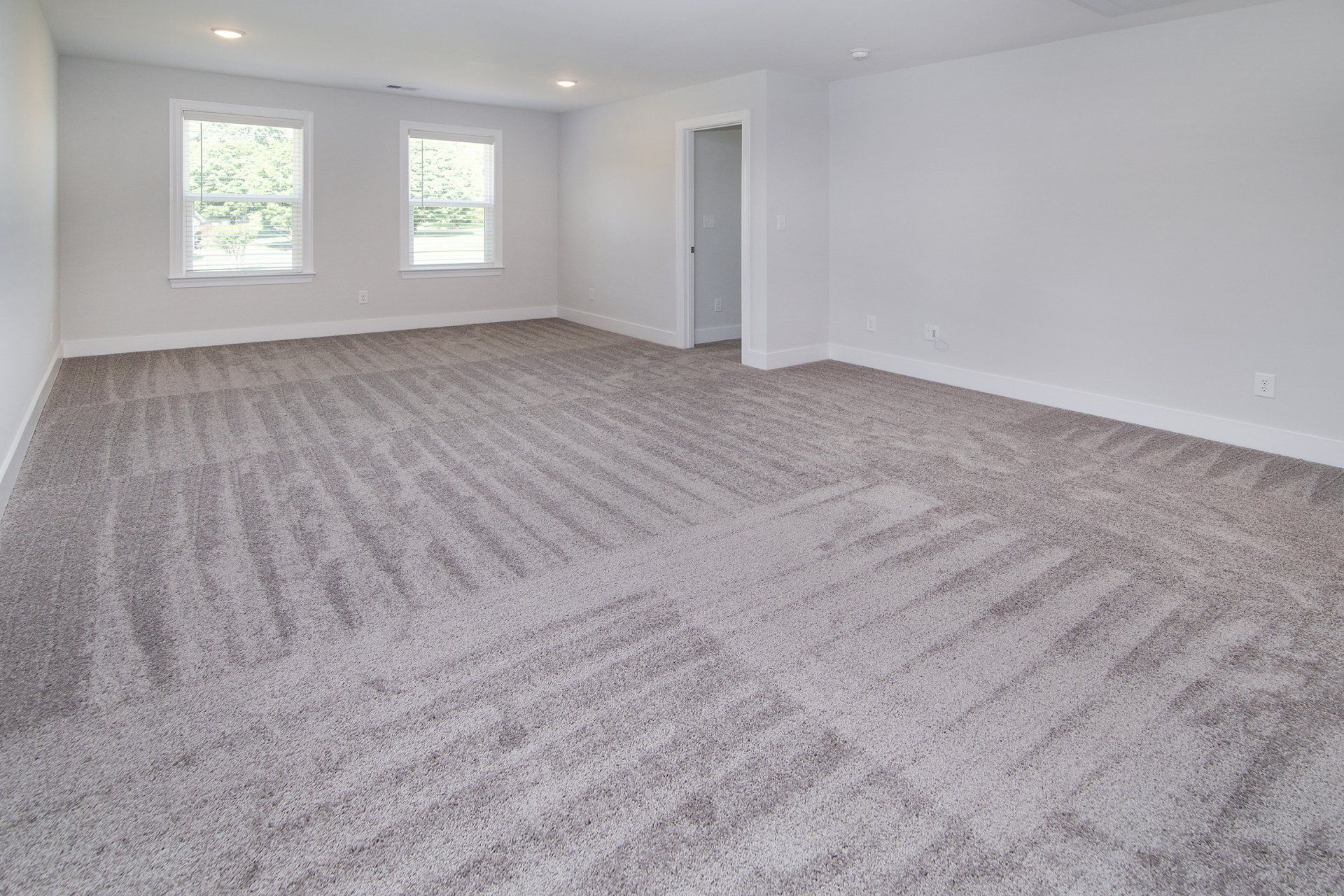
Slide title
Write your caption hereButton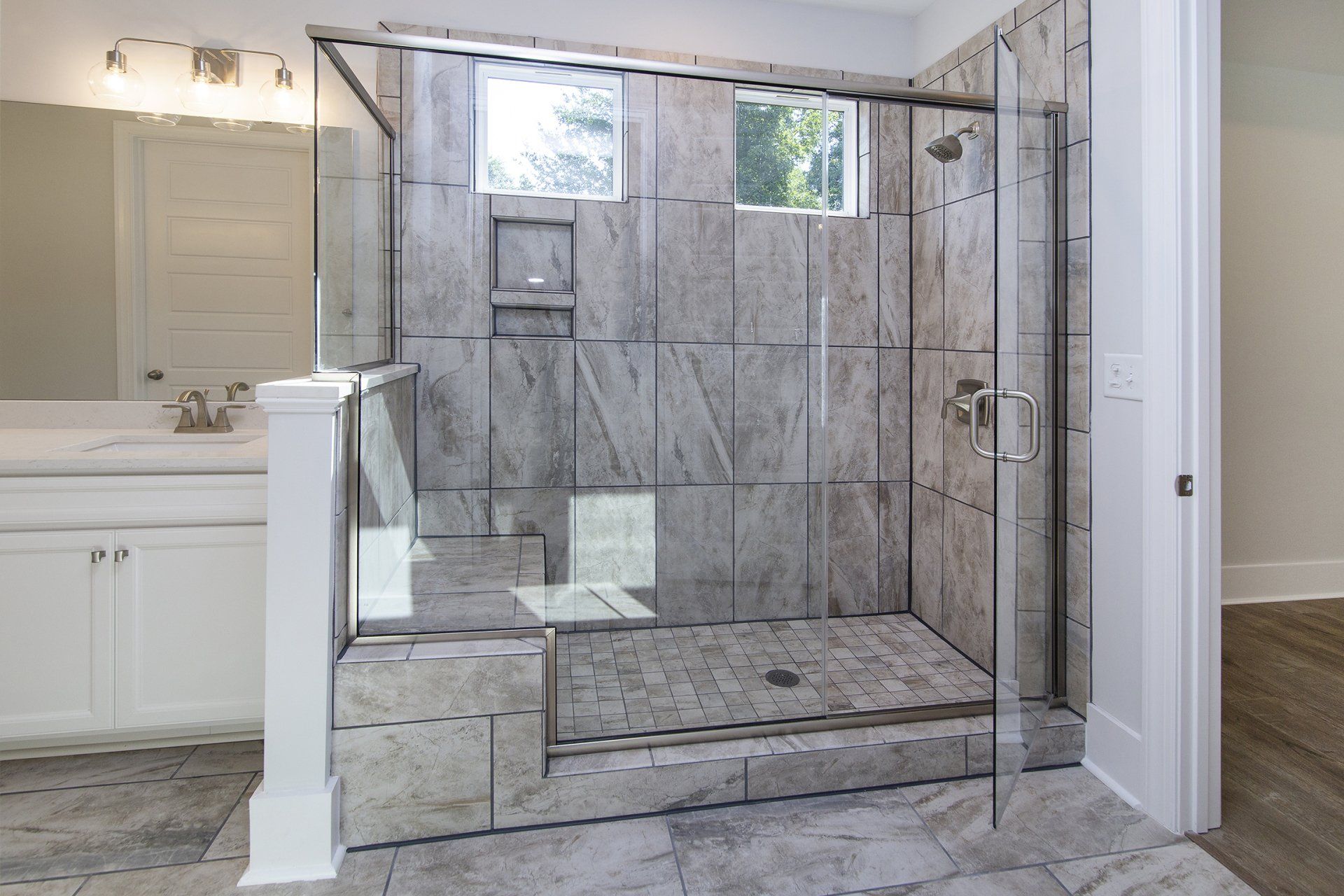
Slide title
Write your caption hereButton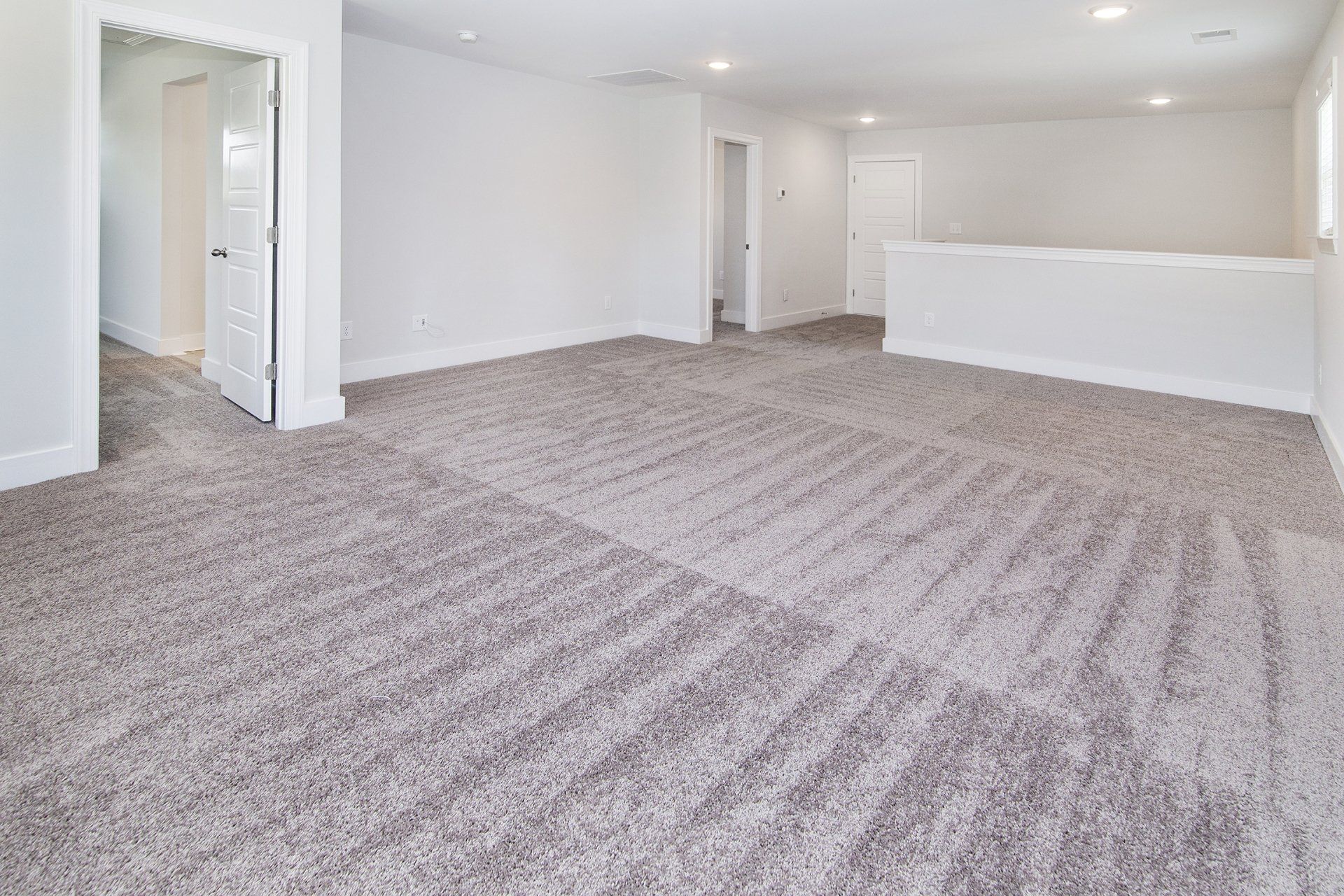
Slide title
Write your caption hereButton
Slide title
Write your caption hereButton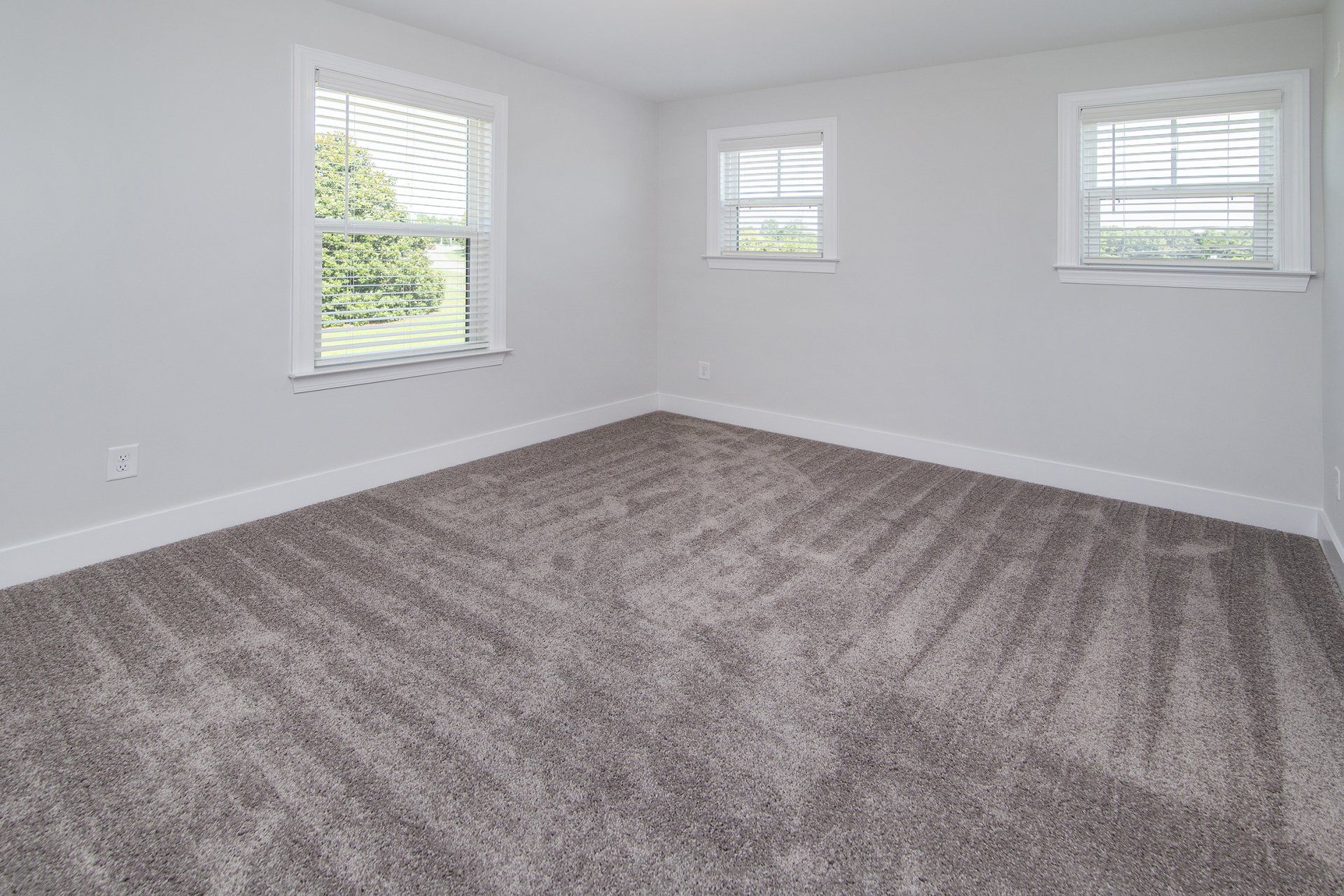
Slide title
Write your caption hereButton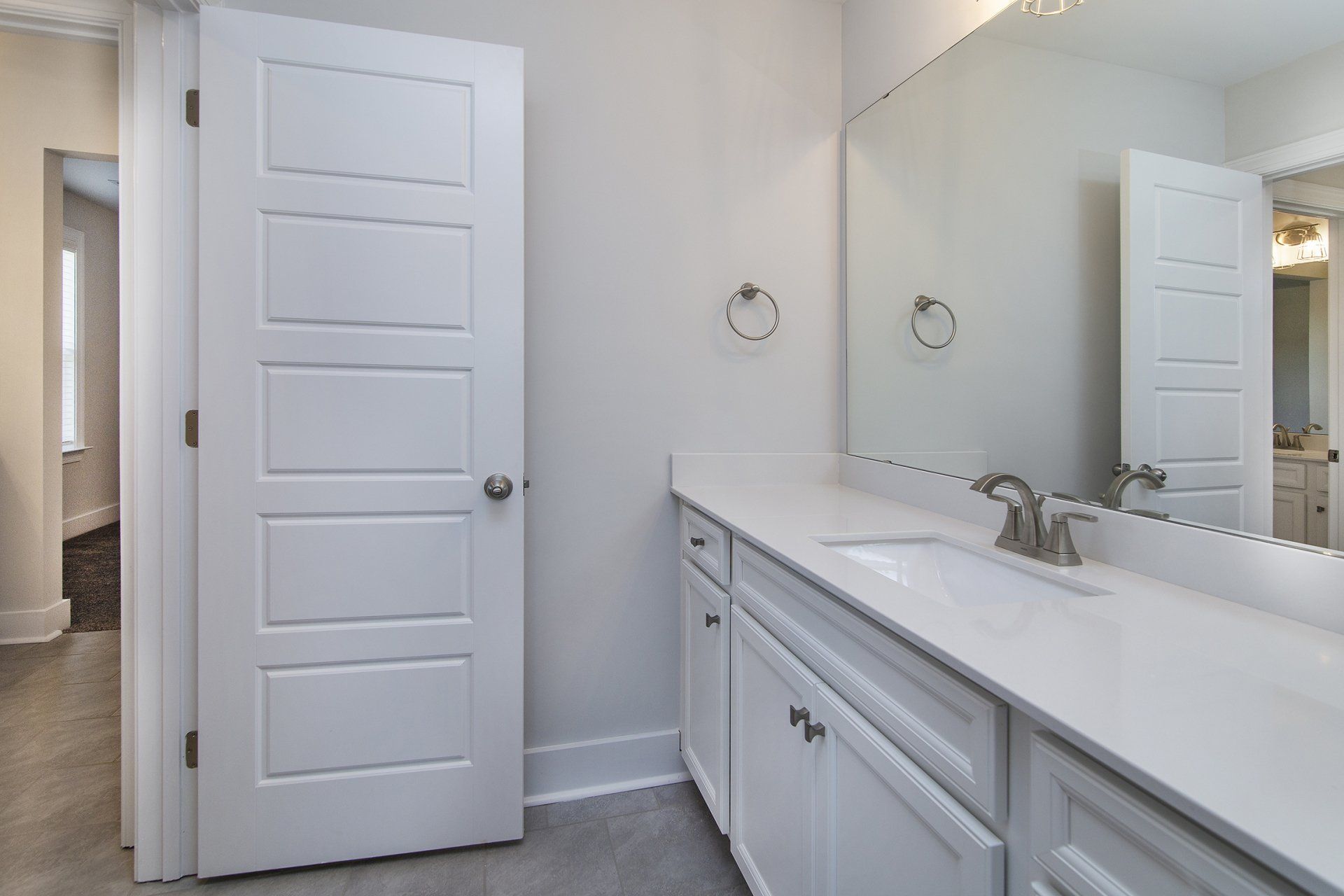
Slide title
Write your caption hereButton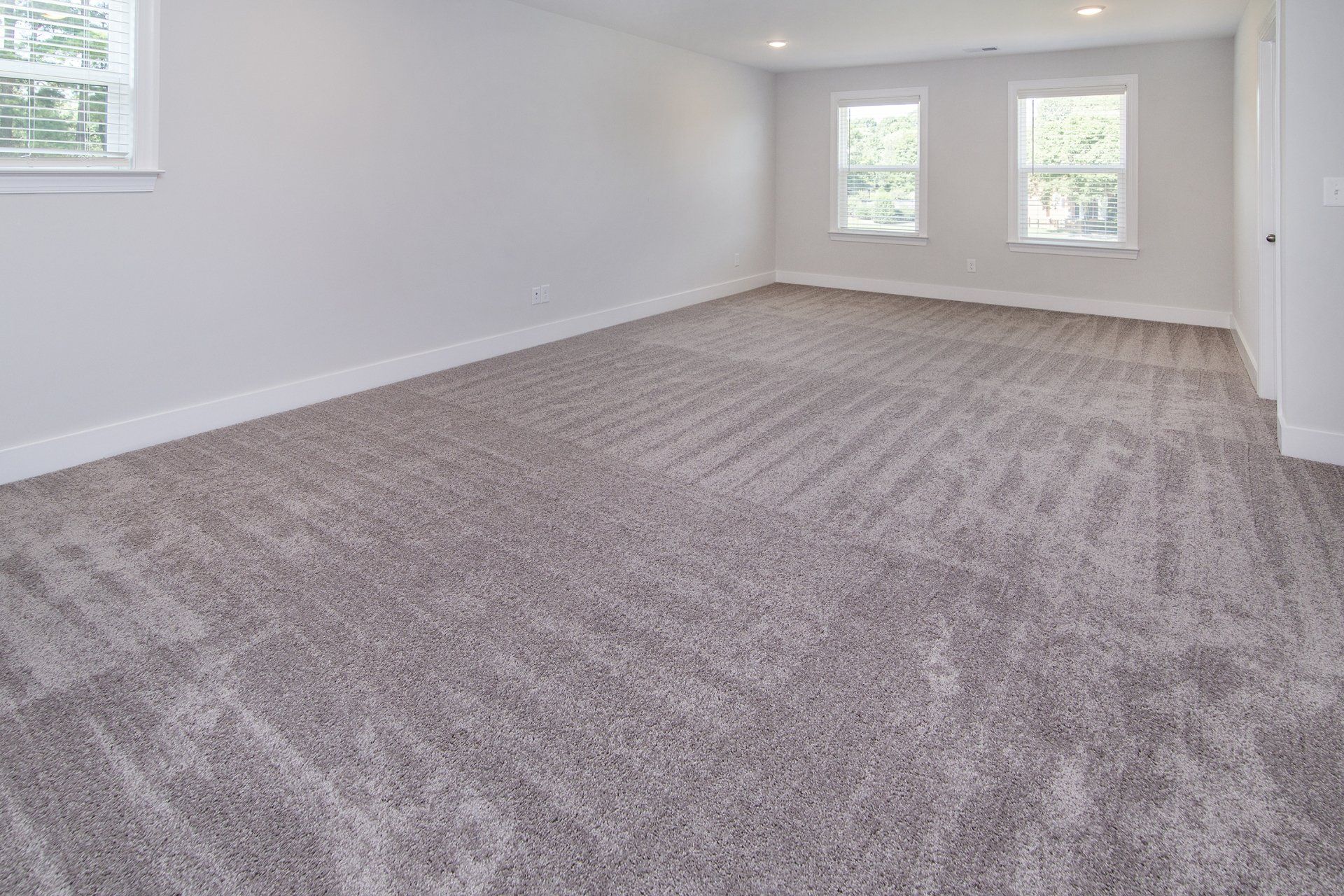
Slide title
Write your caption hereButton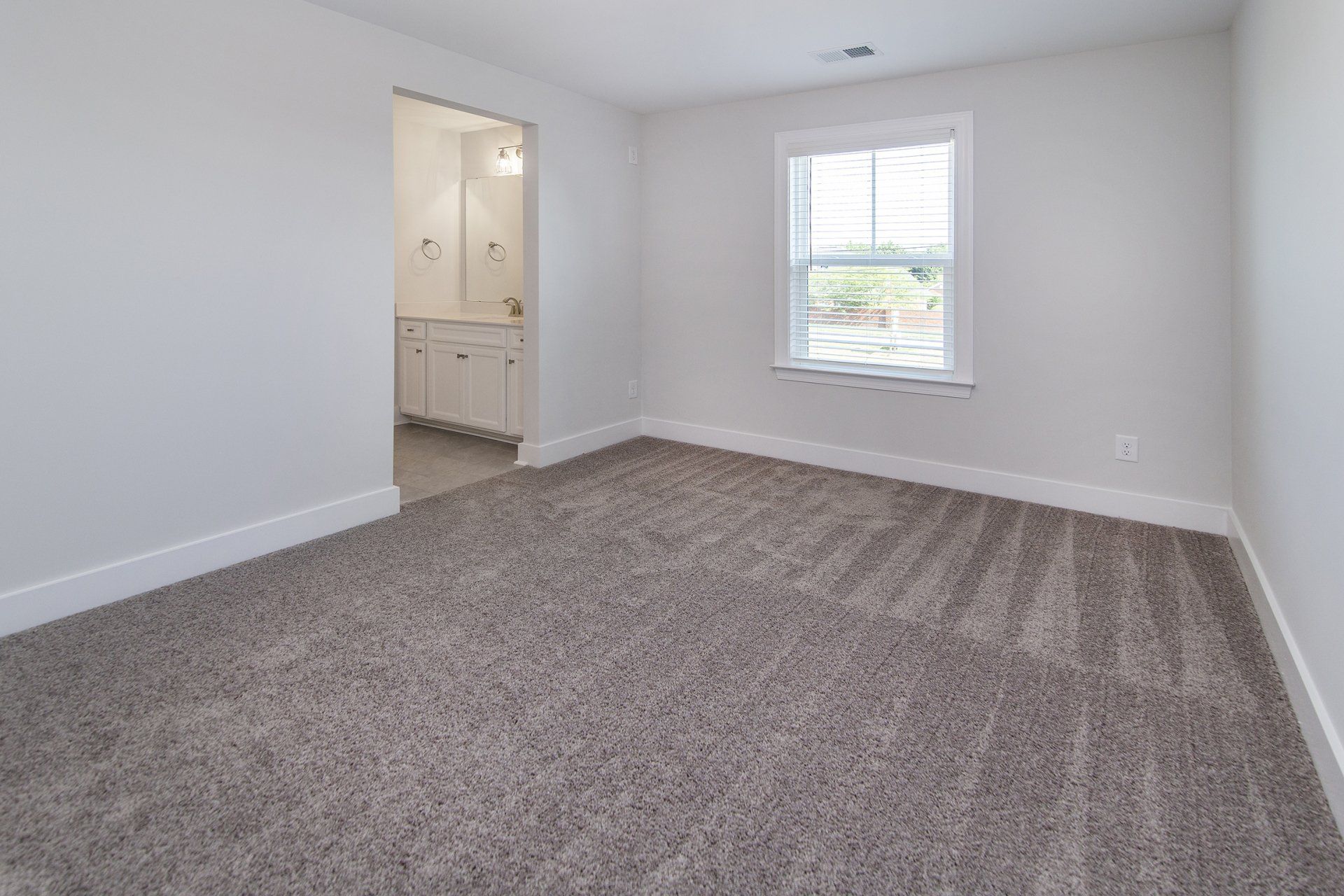
Slide title
Write your caption hereButton
Representational Photos Only. Same Home Plan, but not Actual Home.
Bedrooms
4
Bathrooms
3
Area (sq ft)
2,808
Sales and Marketing Exclusively by
© 2025
All Rights Reserved | RyKar Homes |Privacy Policy
