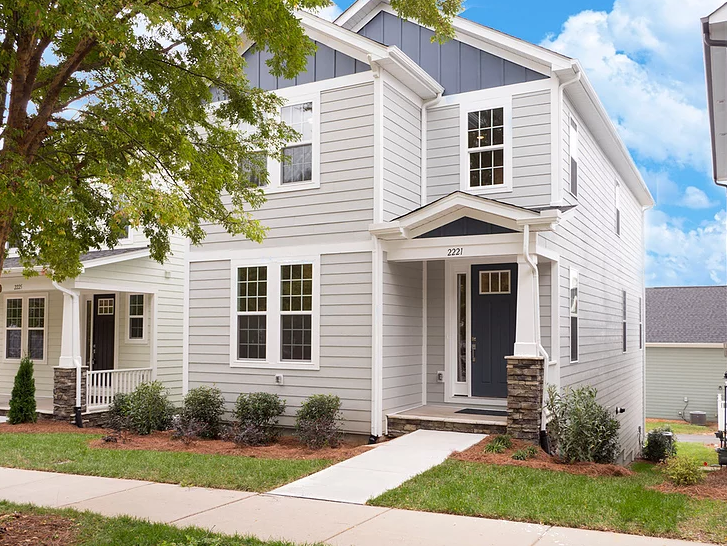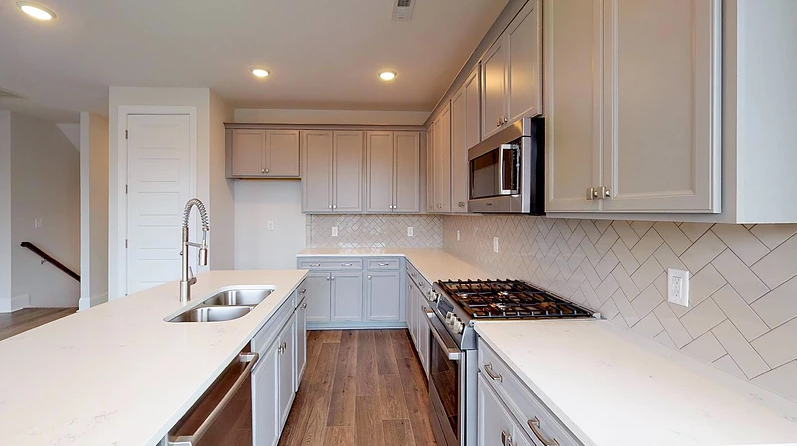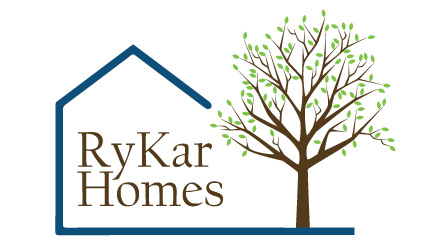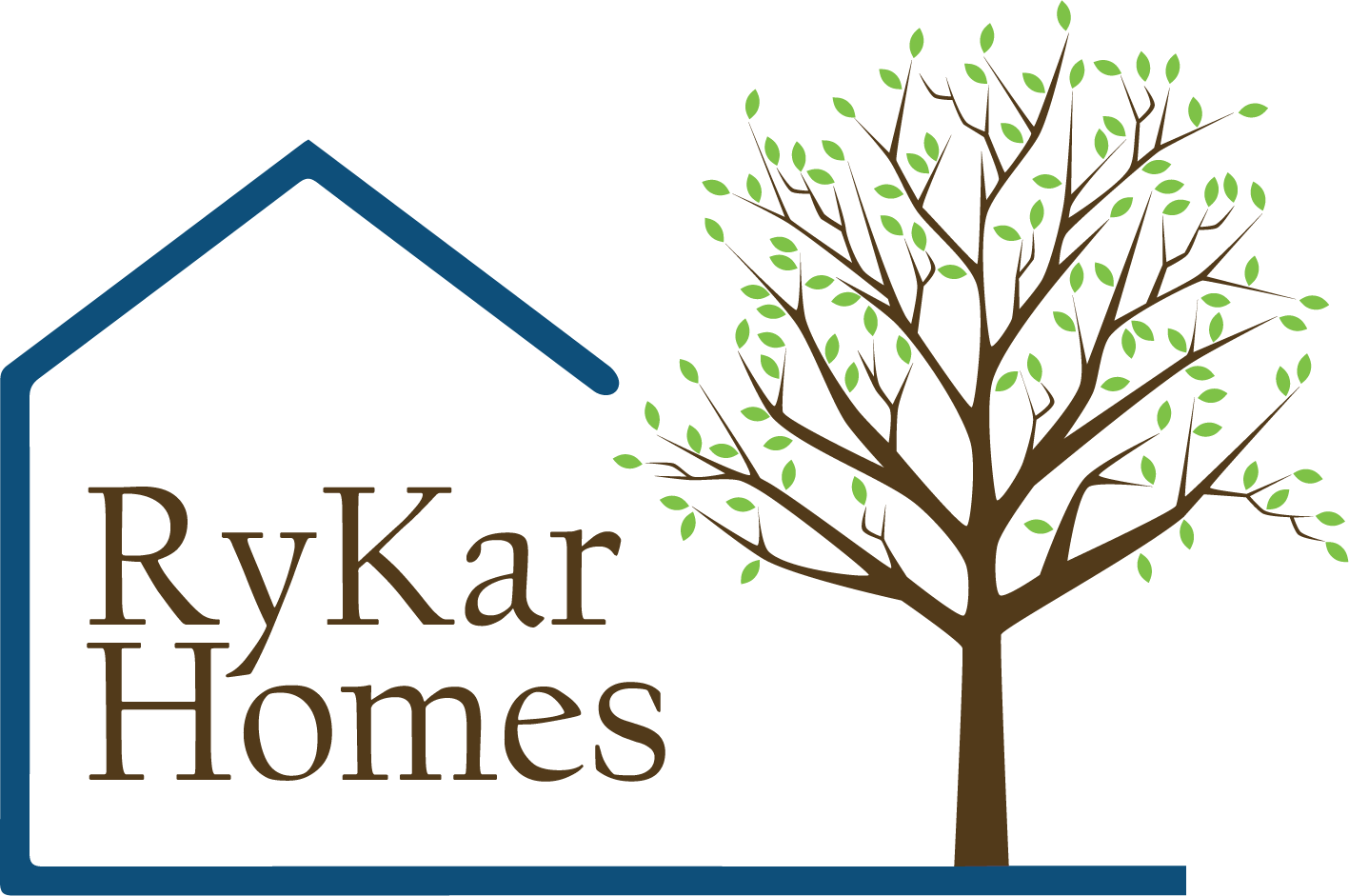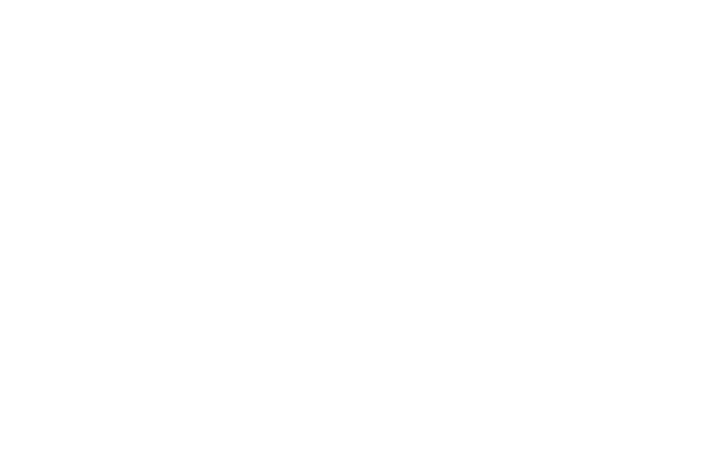FEATURED COMMUNITY: EAGLE PARK
Write your caption hereExploreFEATURED COMMUNITY: EAGLE PARK
Write your caption hereExplore
The Celia Plan
-
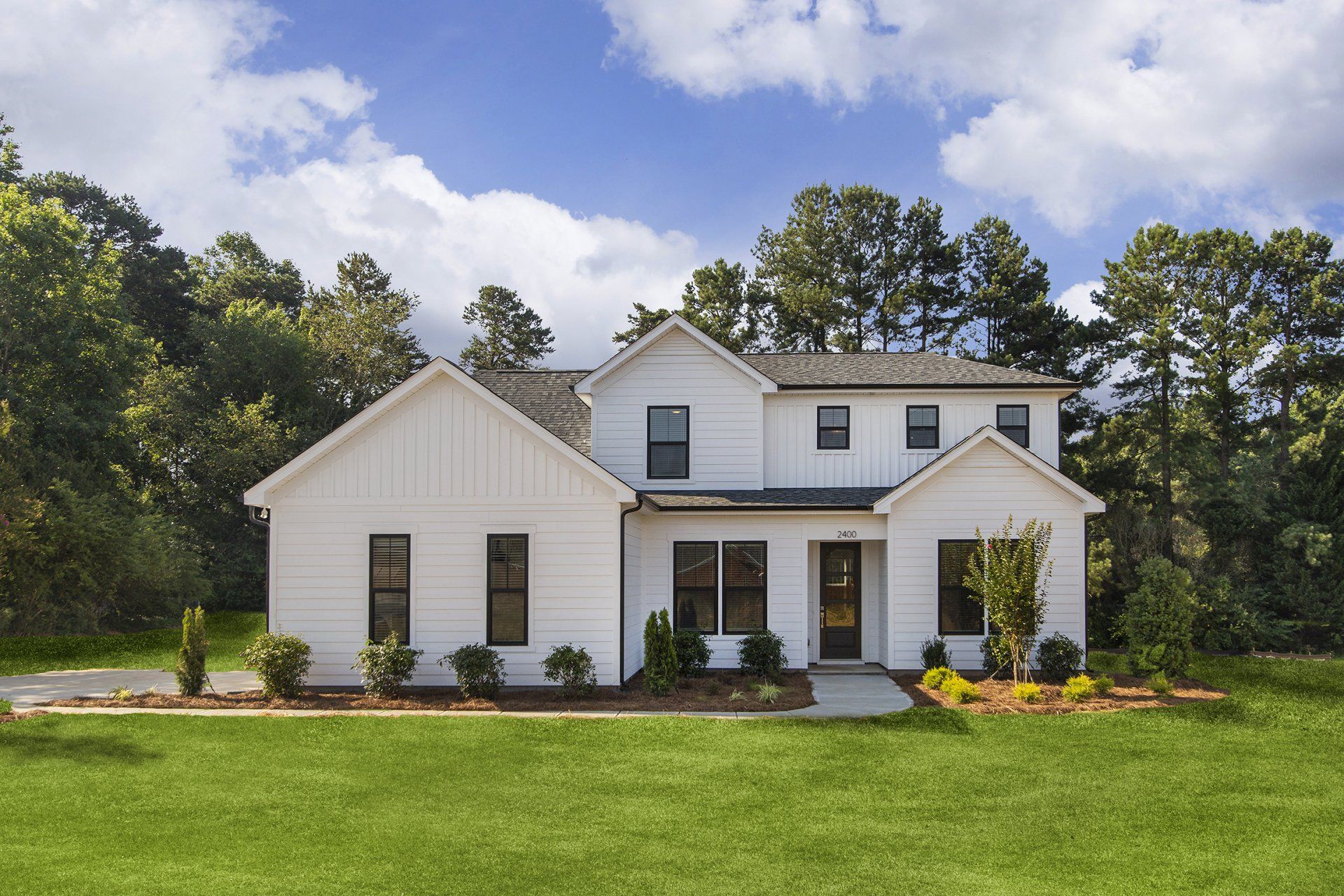
Slide title
Write your caption hereButton -
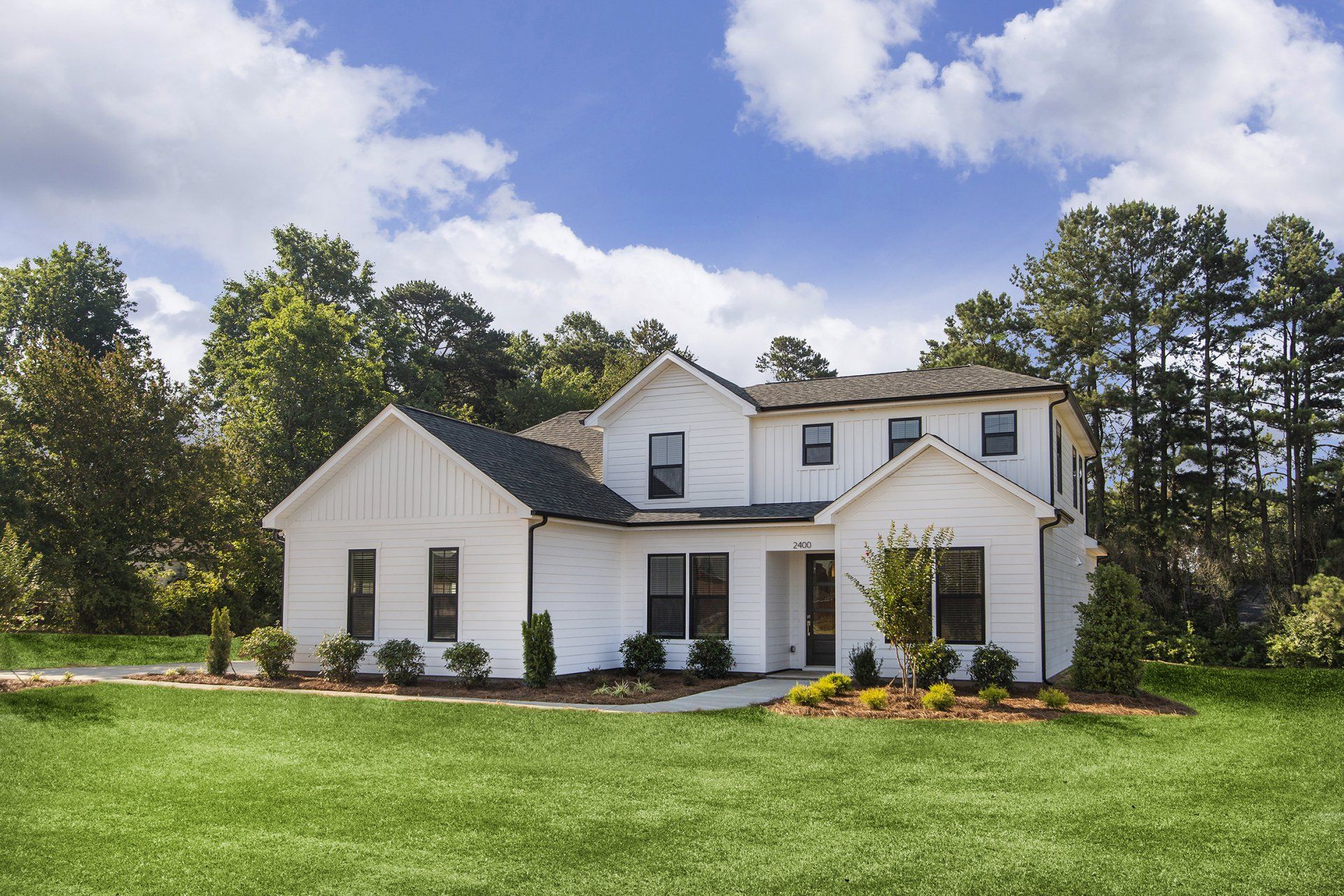
Slide title
Write your caption hereButton -
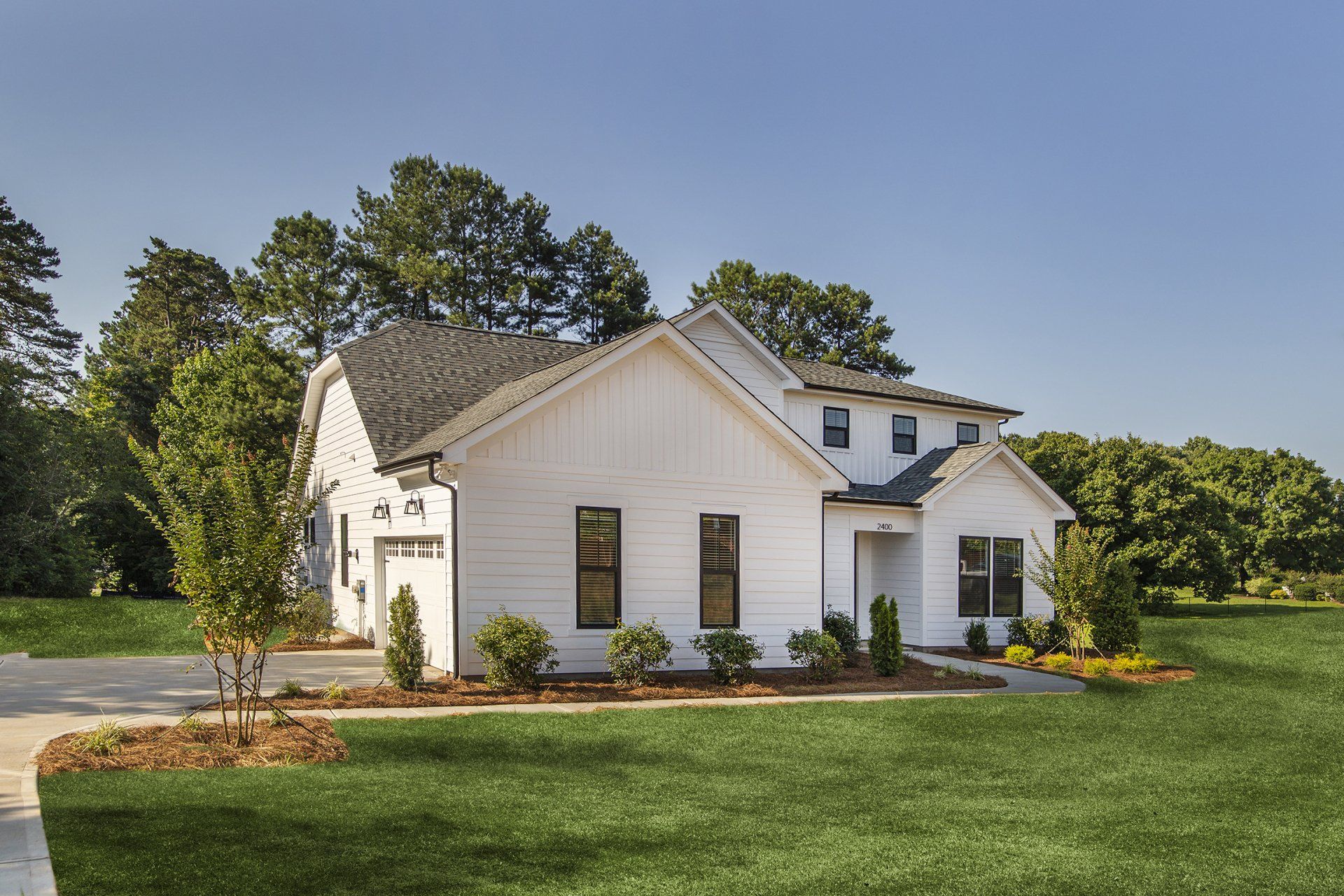
Slide title
Write your caption hereButton 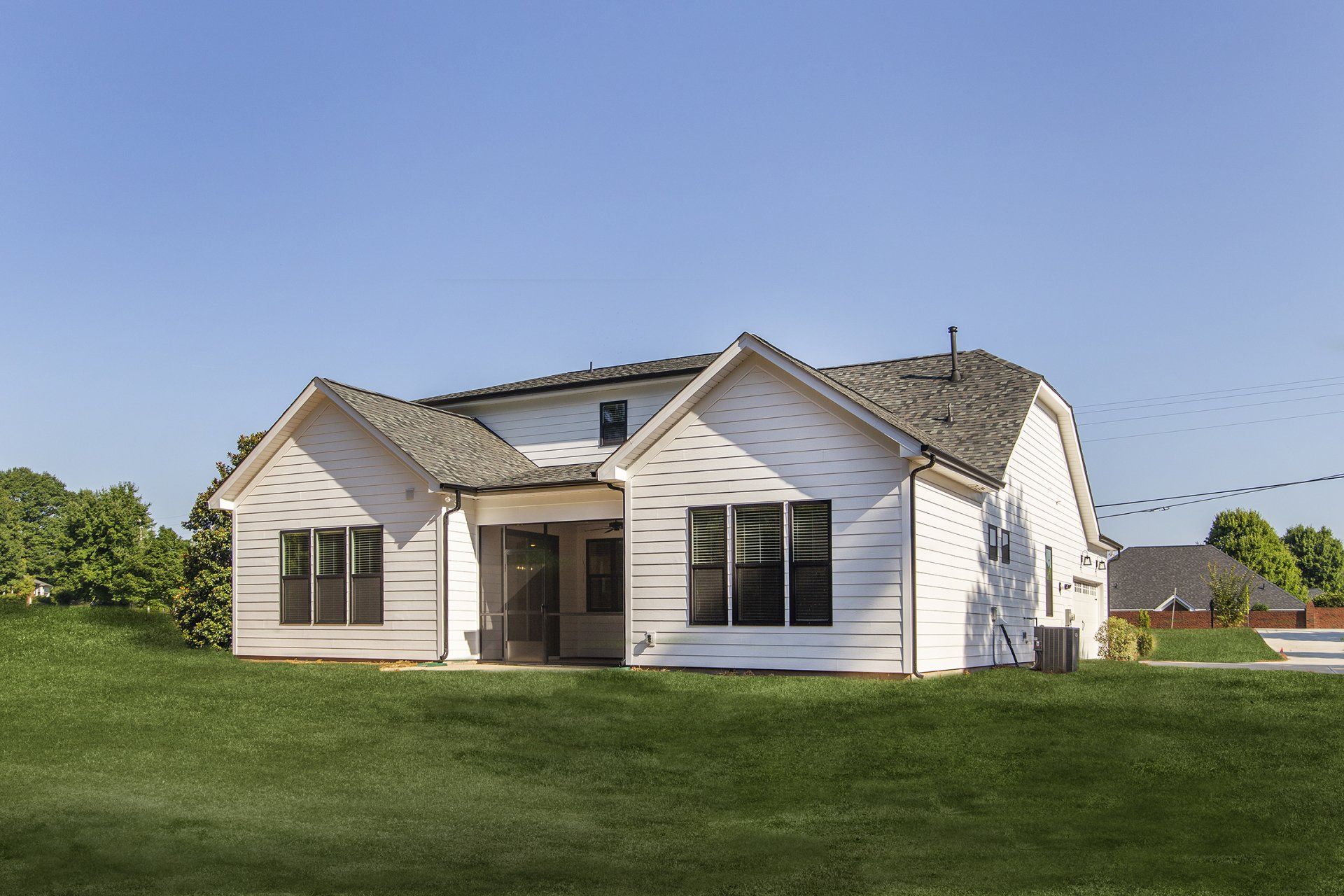
Slide title
Write your caption hereButton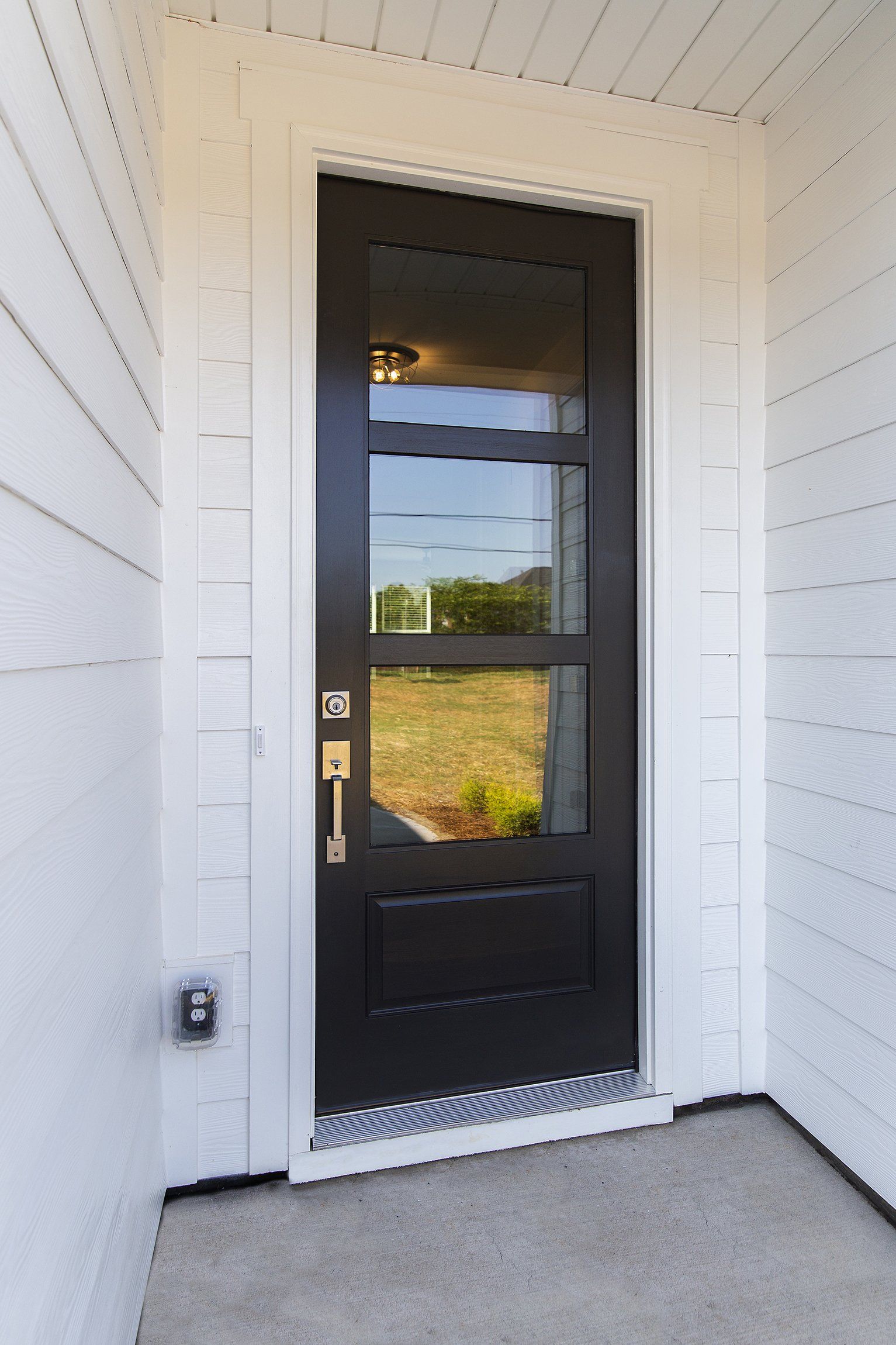
Slide title
Write your caption hereButton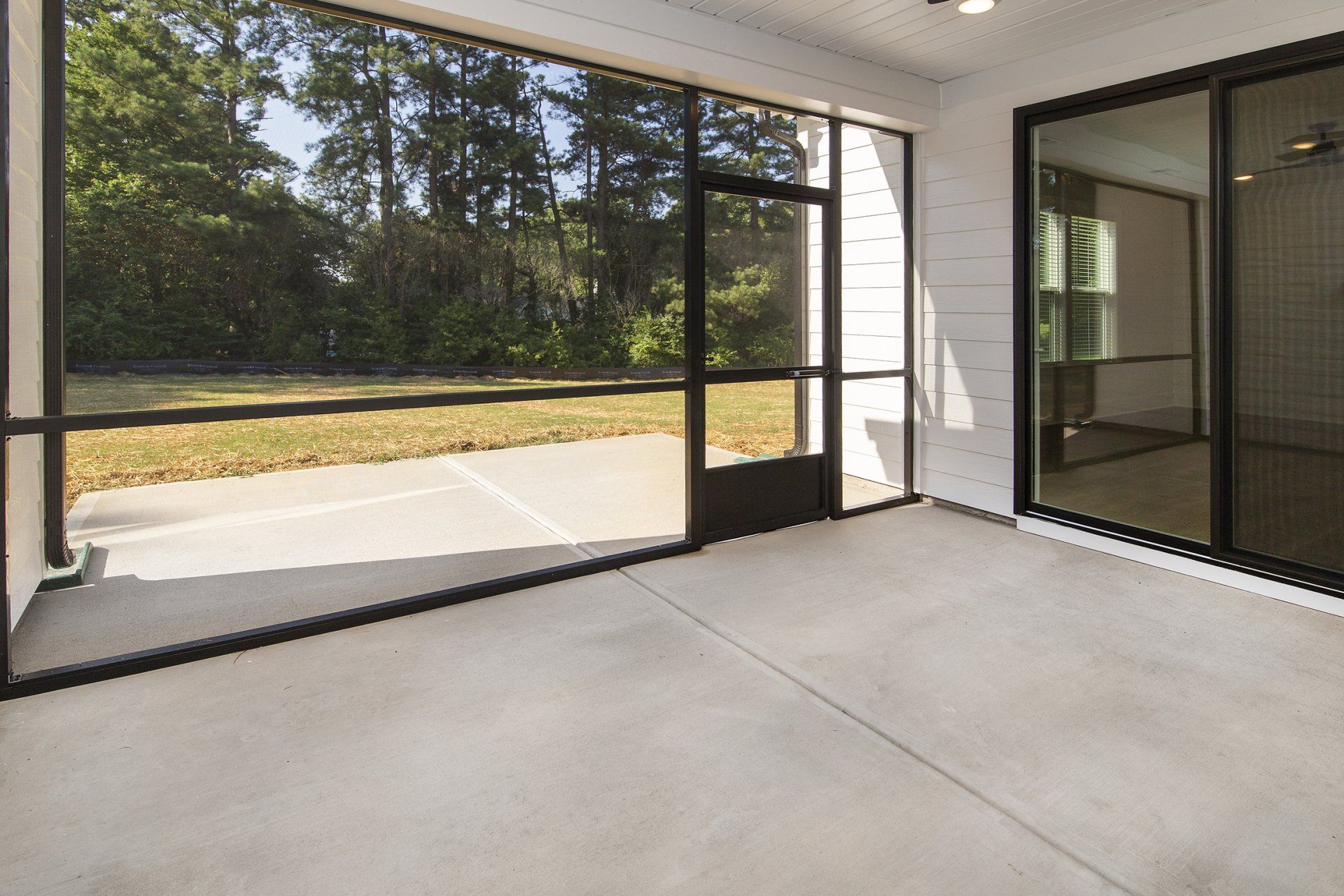
Slide title
Write your caption hereButton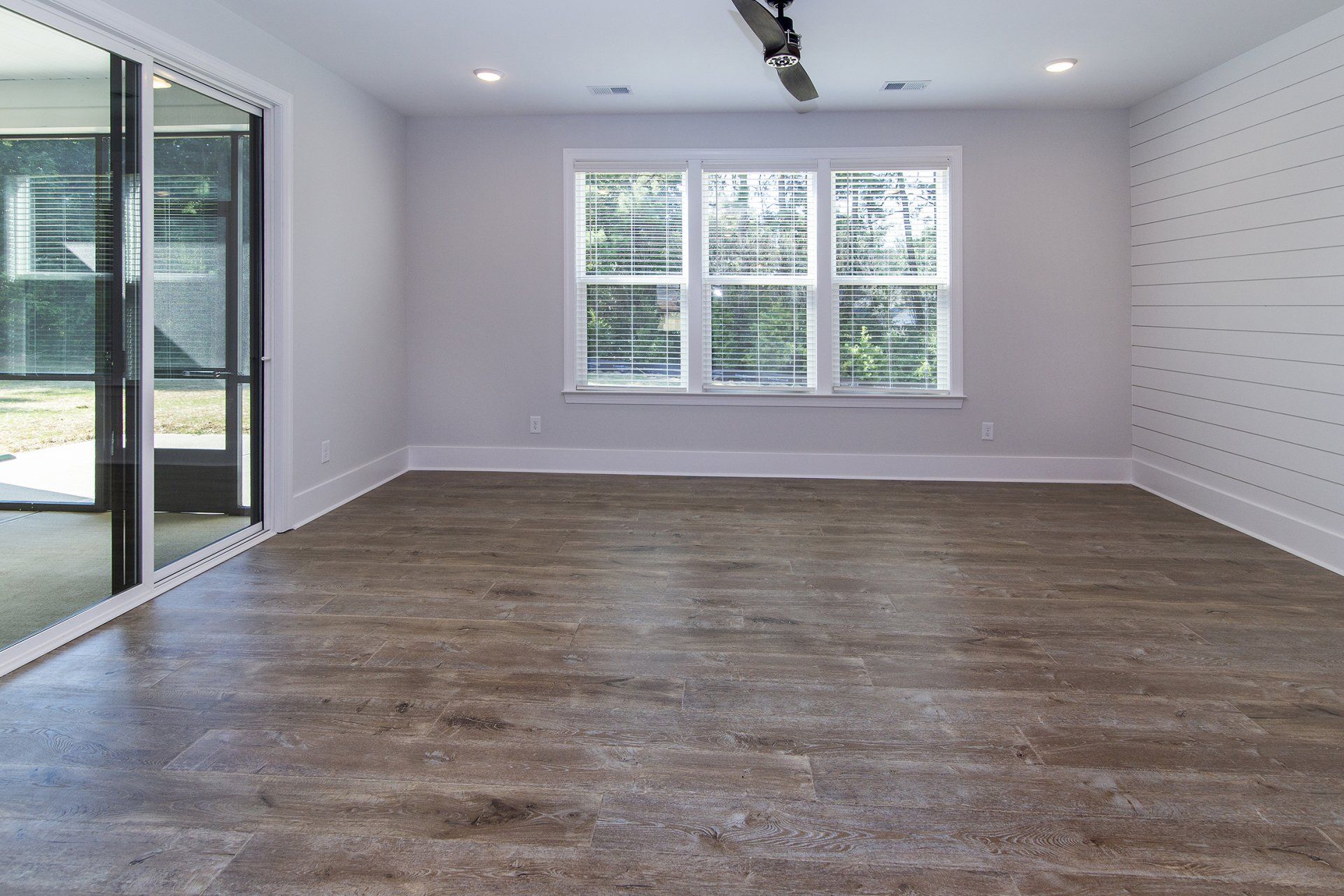
Slide title
Write your caption hereButton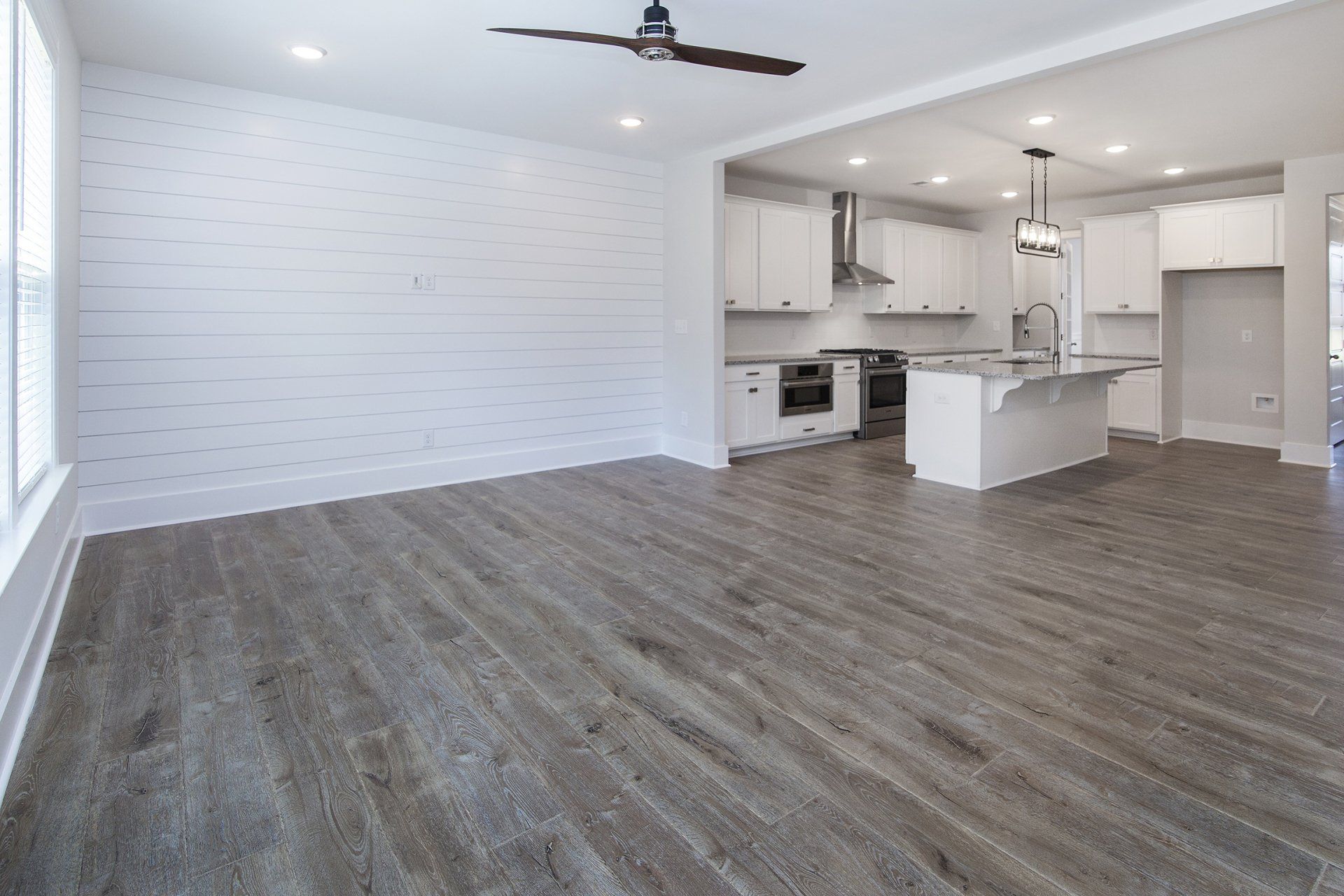
Slide title
Write your caption hereButton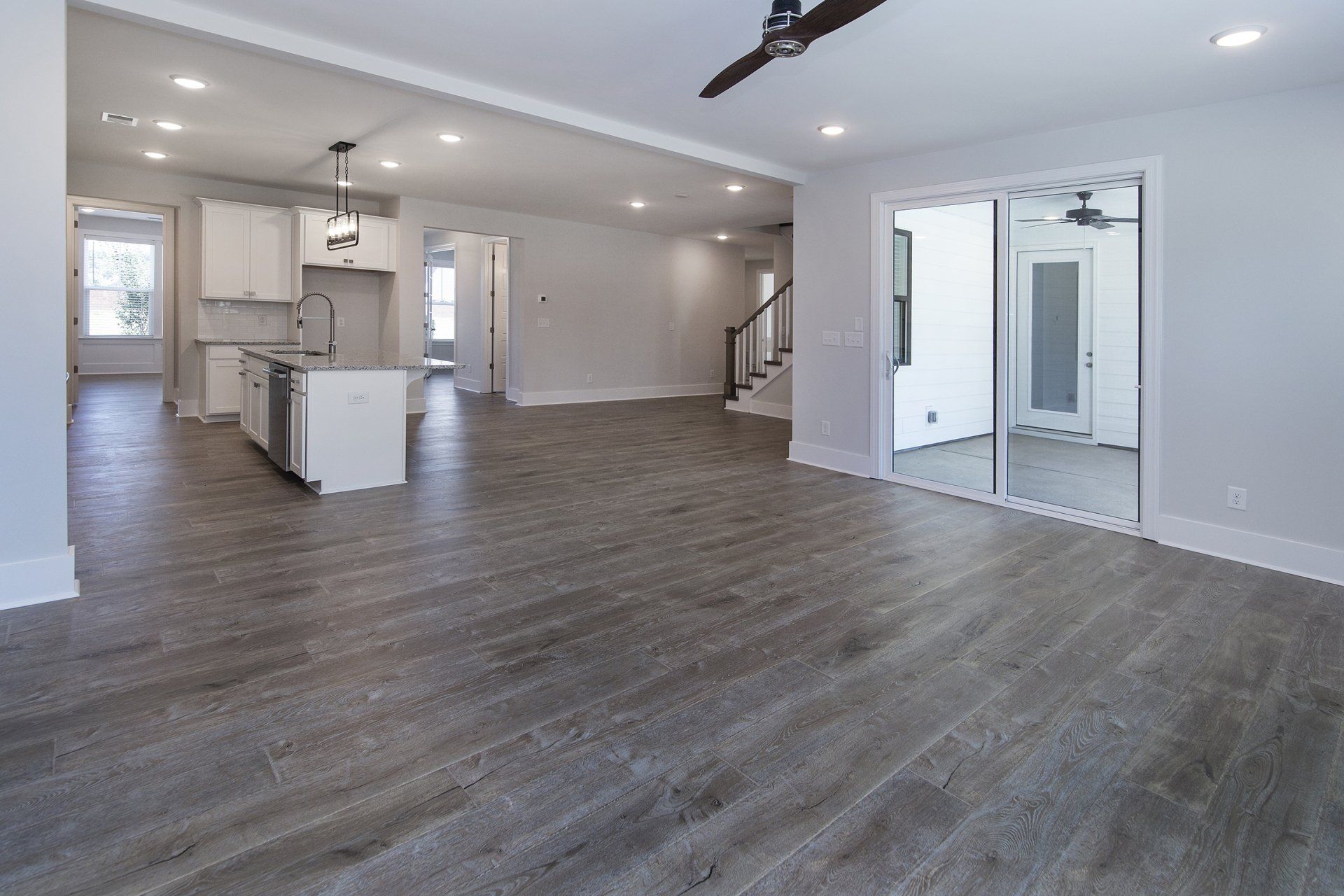
Slide title
Write your caption hereButton
Slide title
Write your caption hereButton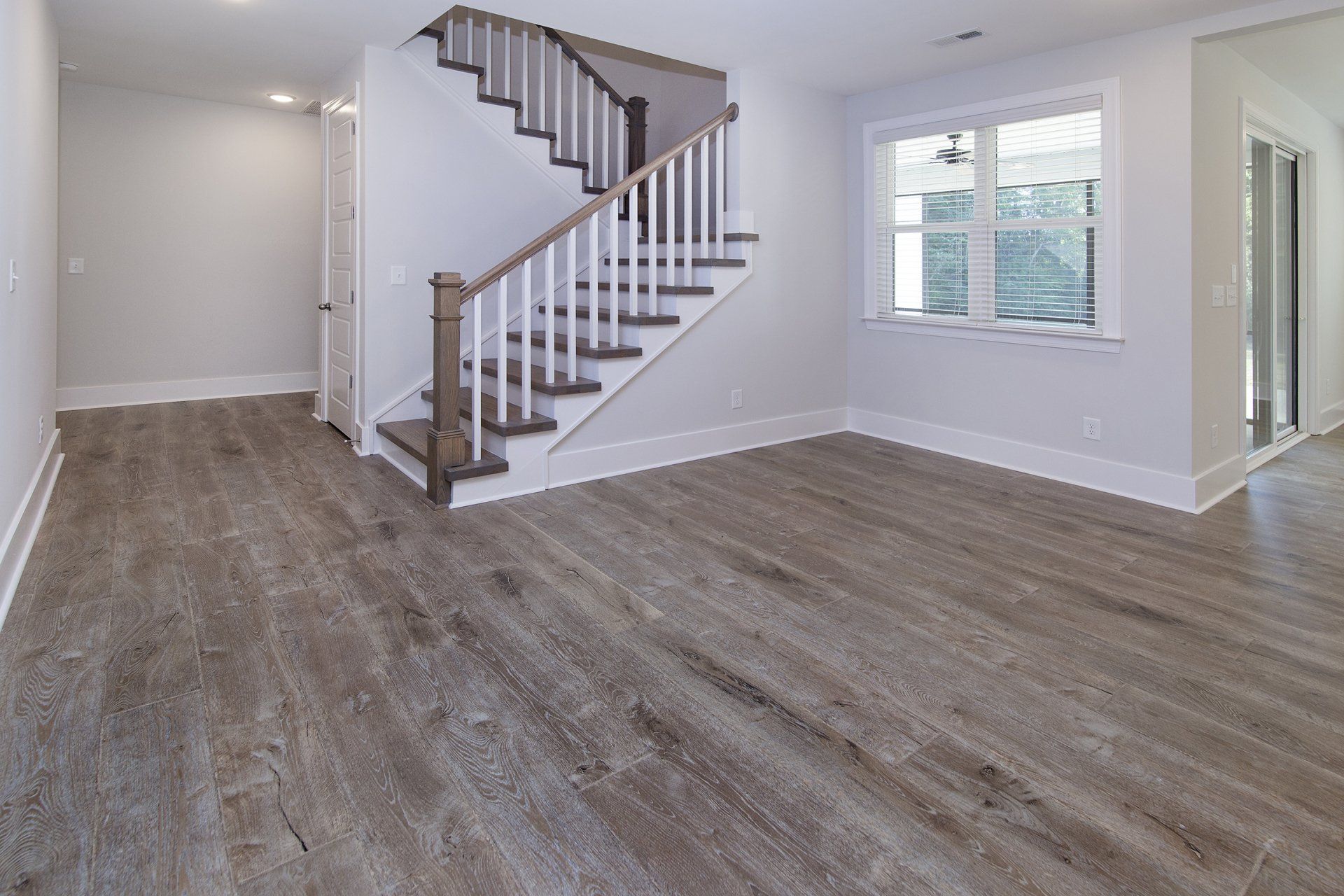
Slide title
Write your caption hereButton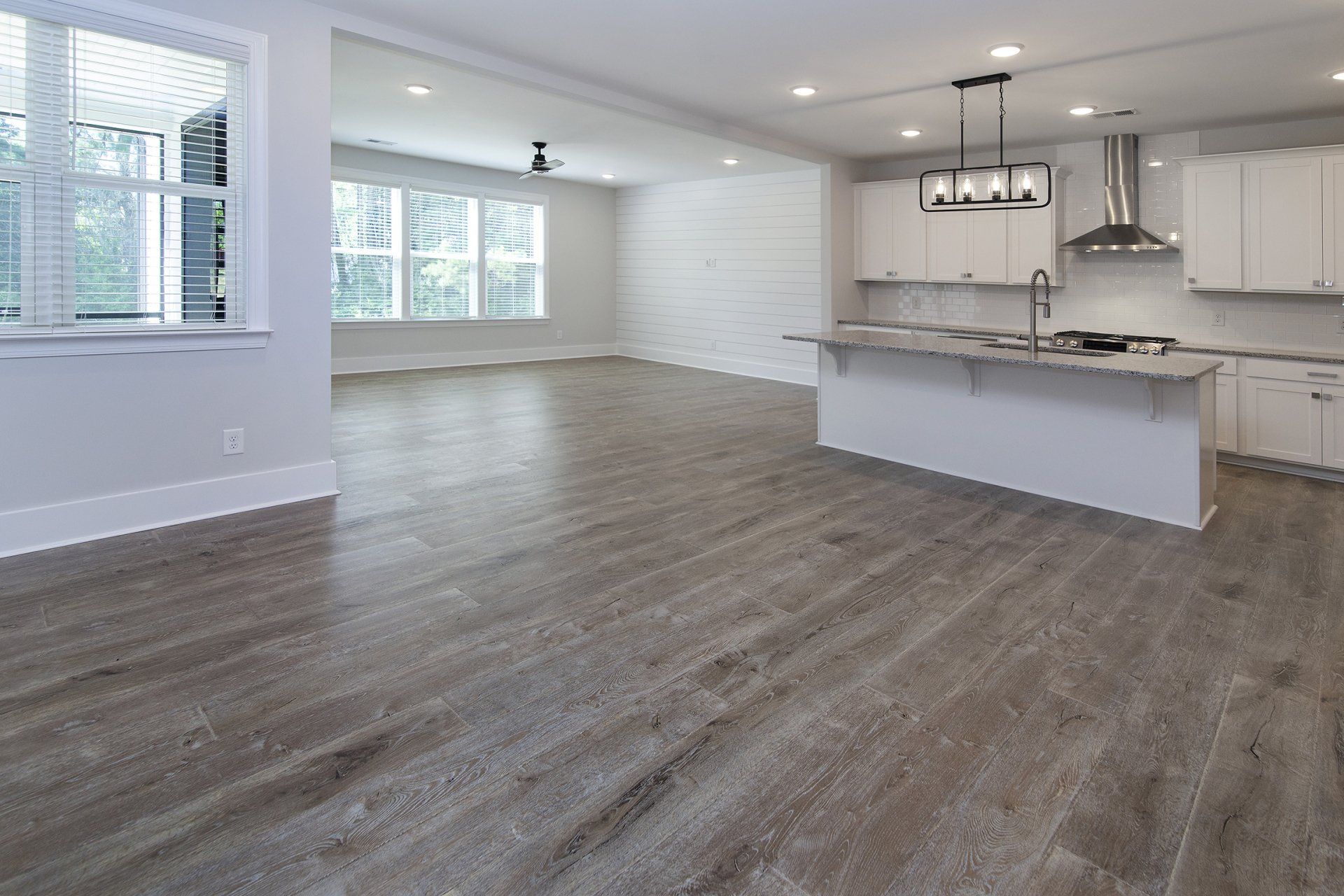
Slide title
Write your caption hereButton
Slide title
Write your caption hereButton
Slide title
Write your caption hereButton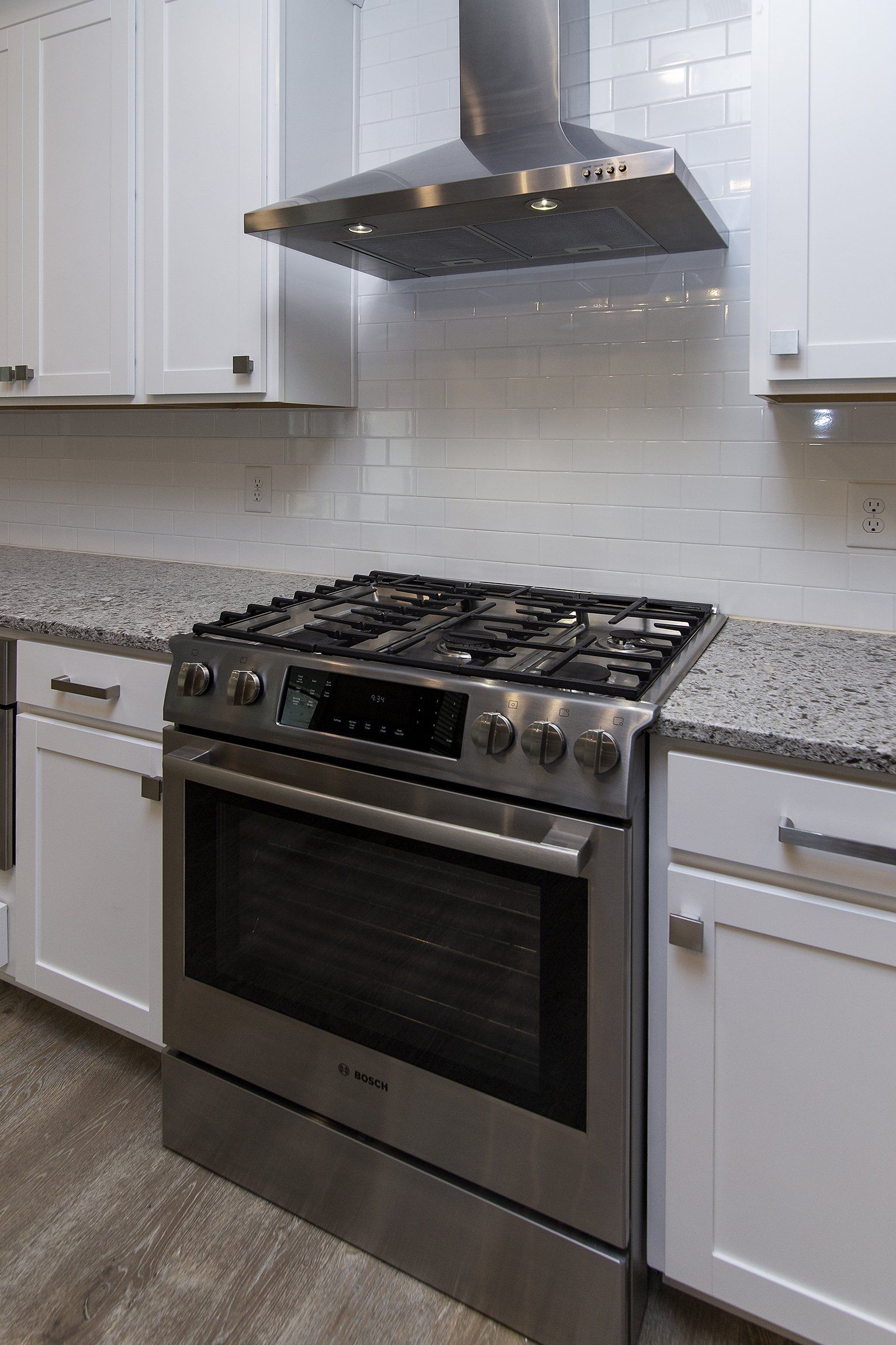
Slide title
Write your caption hereButton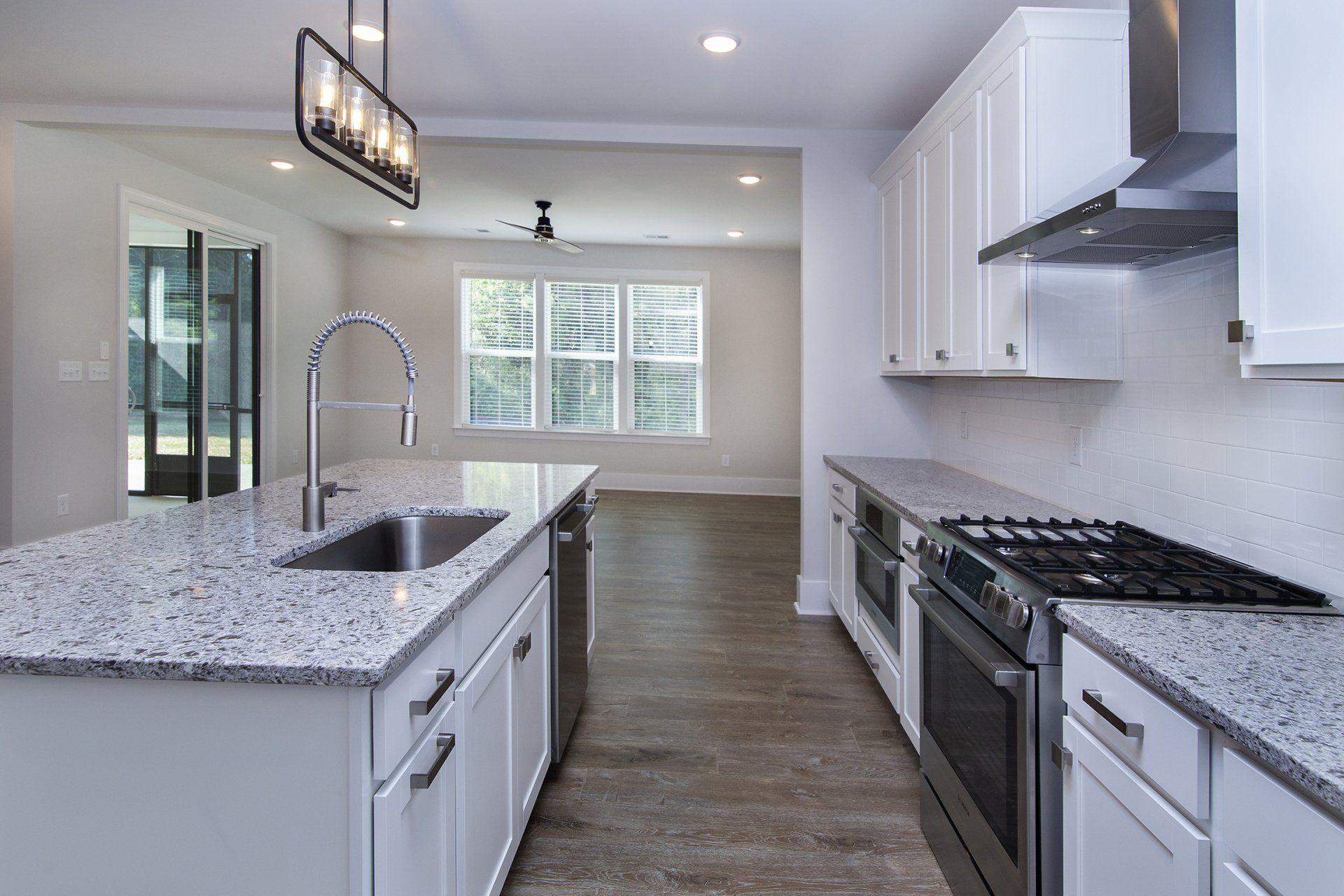
Slide title
Write your caption hereButton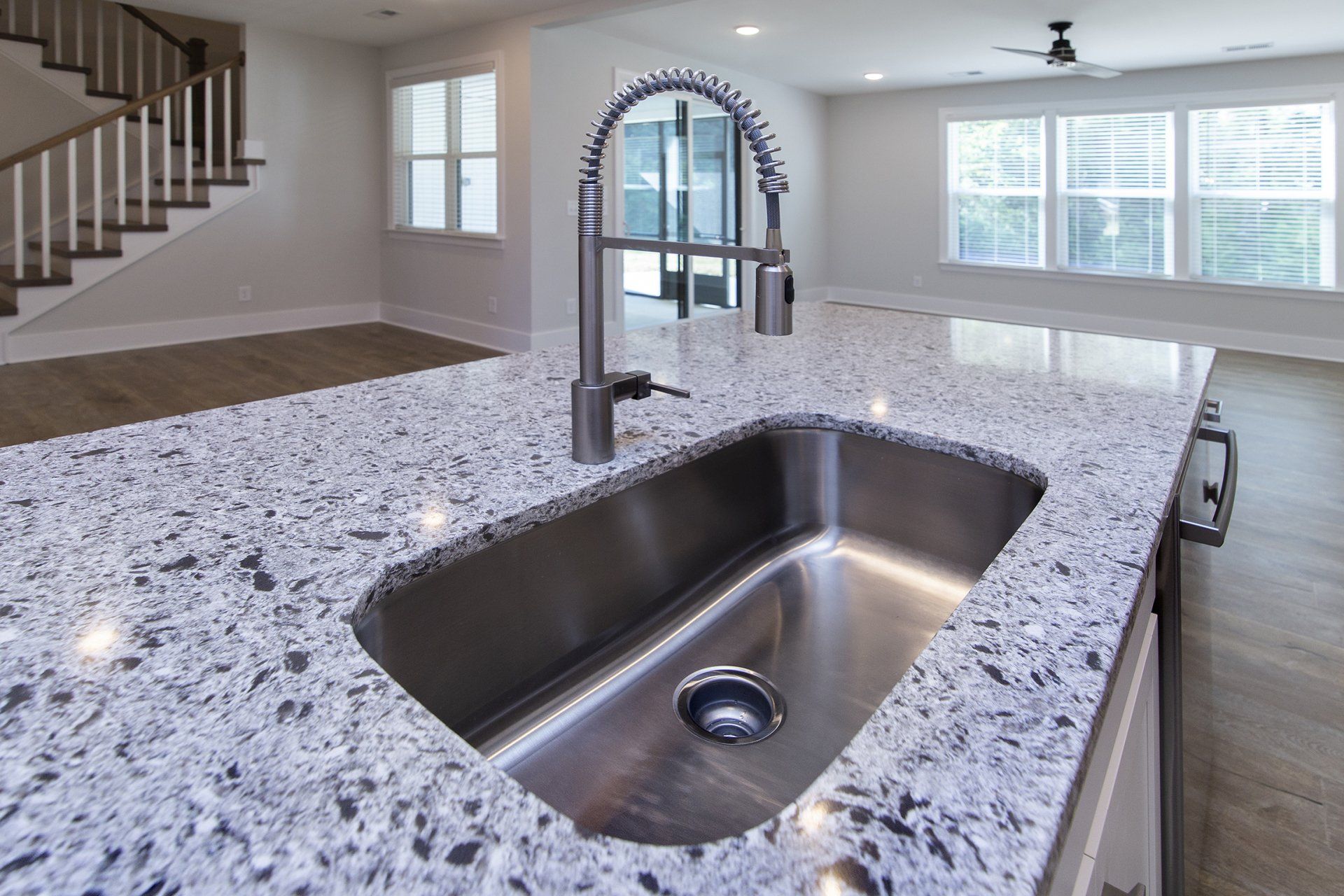
Slide title
Write your caption hereButton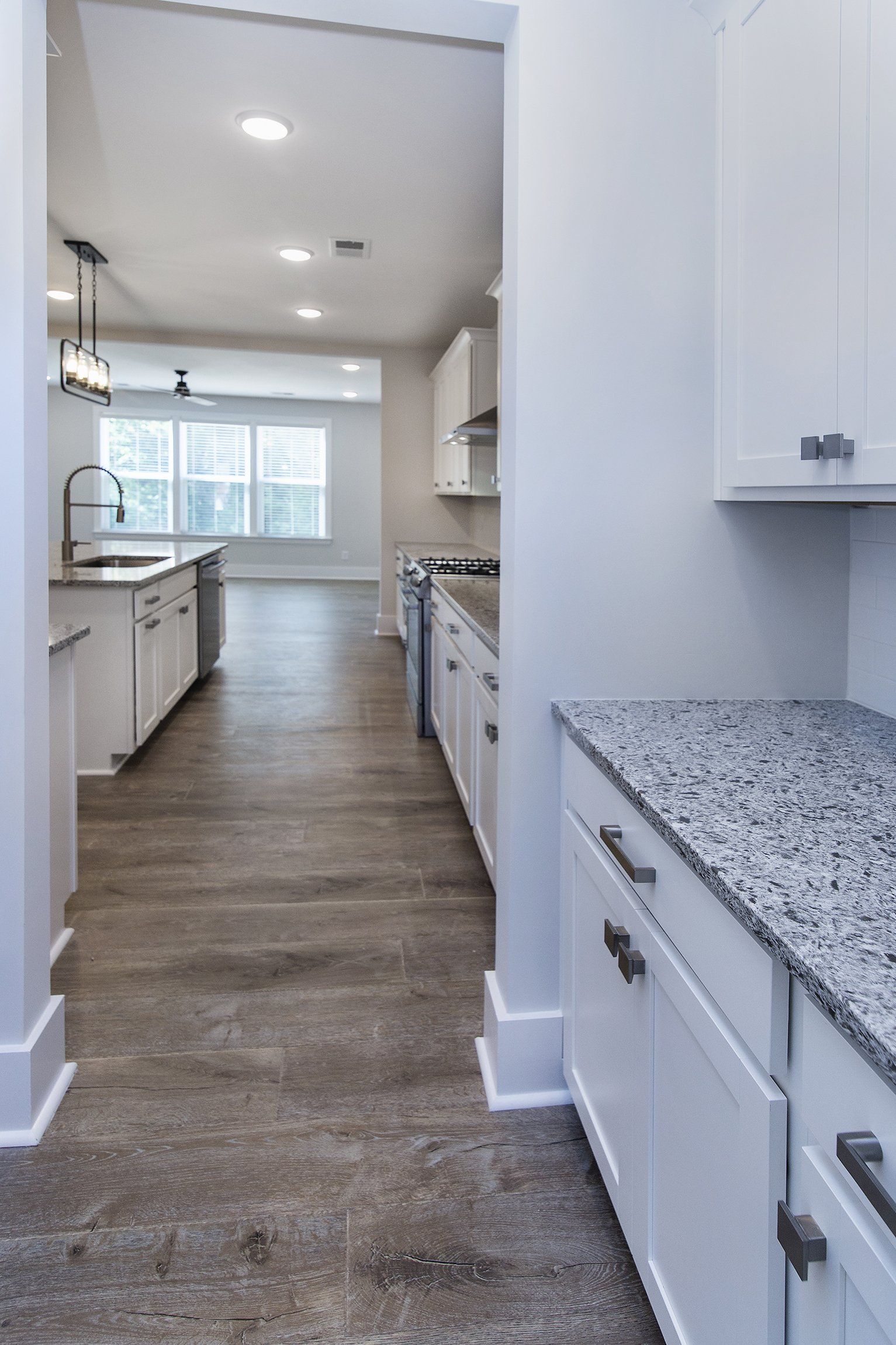
Slide title
Write your caption hereButton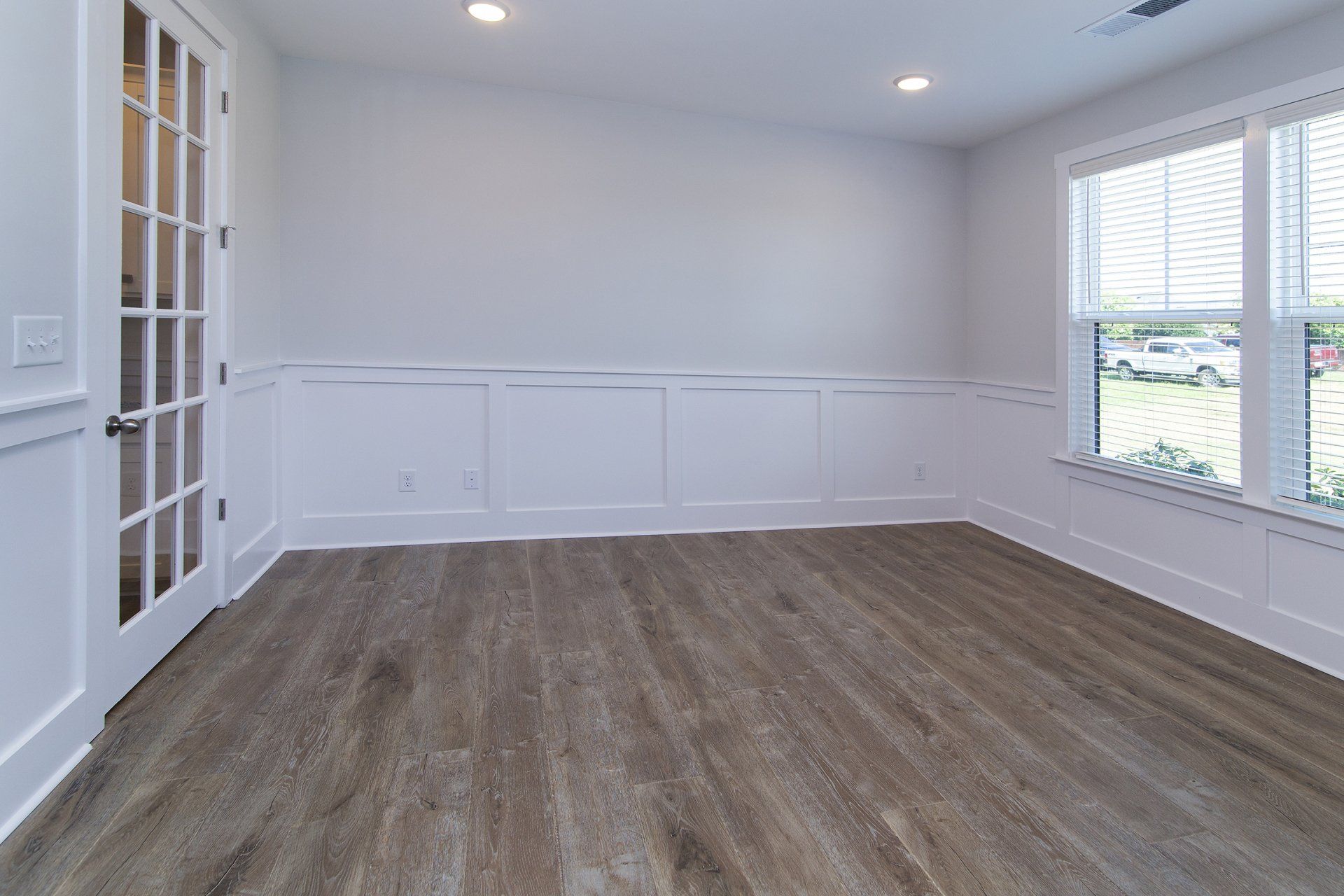
Slide title
Write your caption hereButton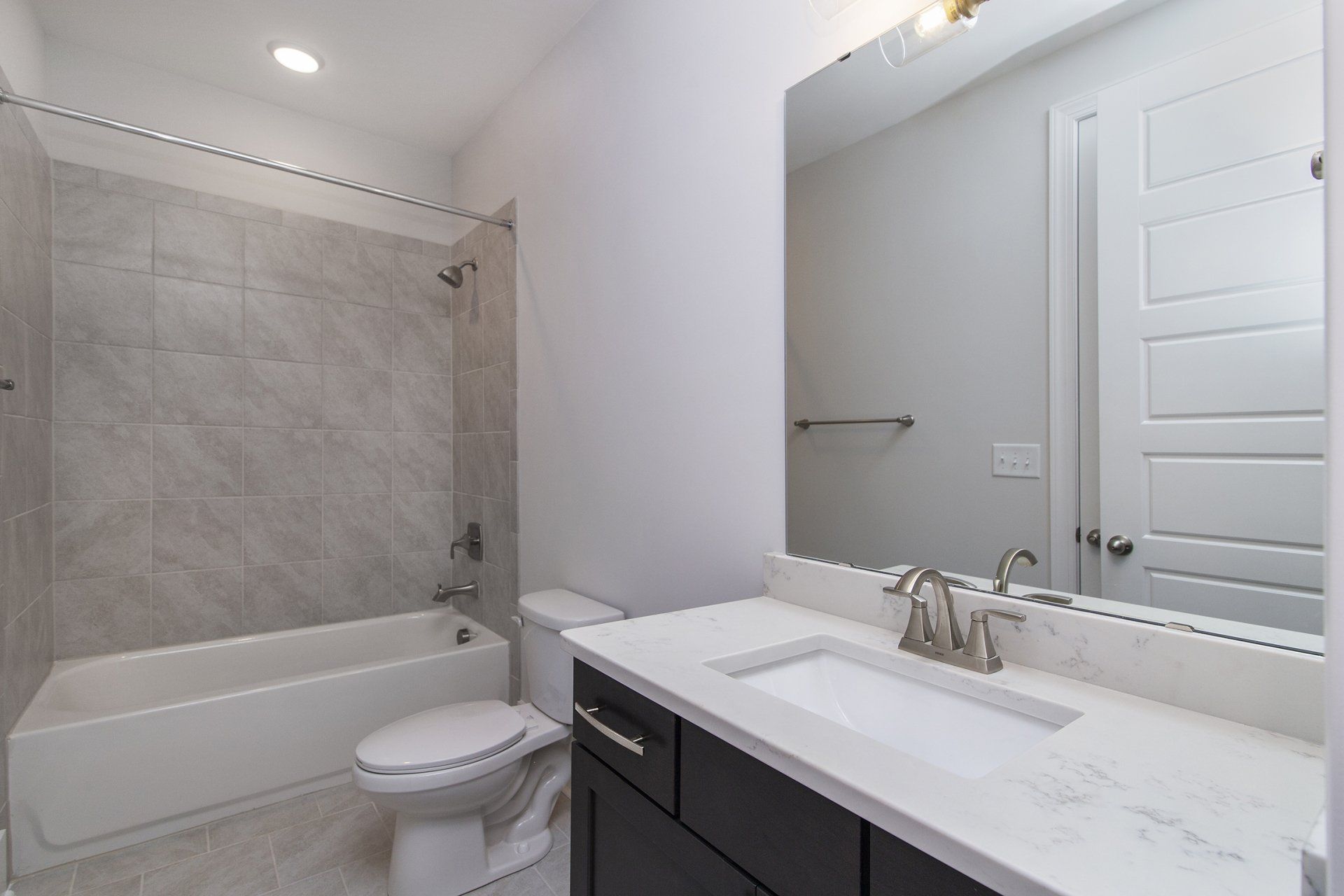
Slide title
Write your caption hereButton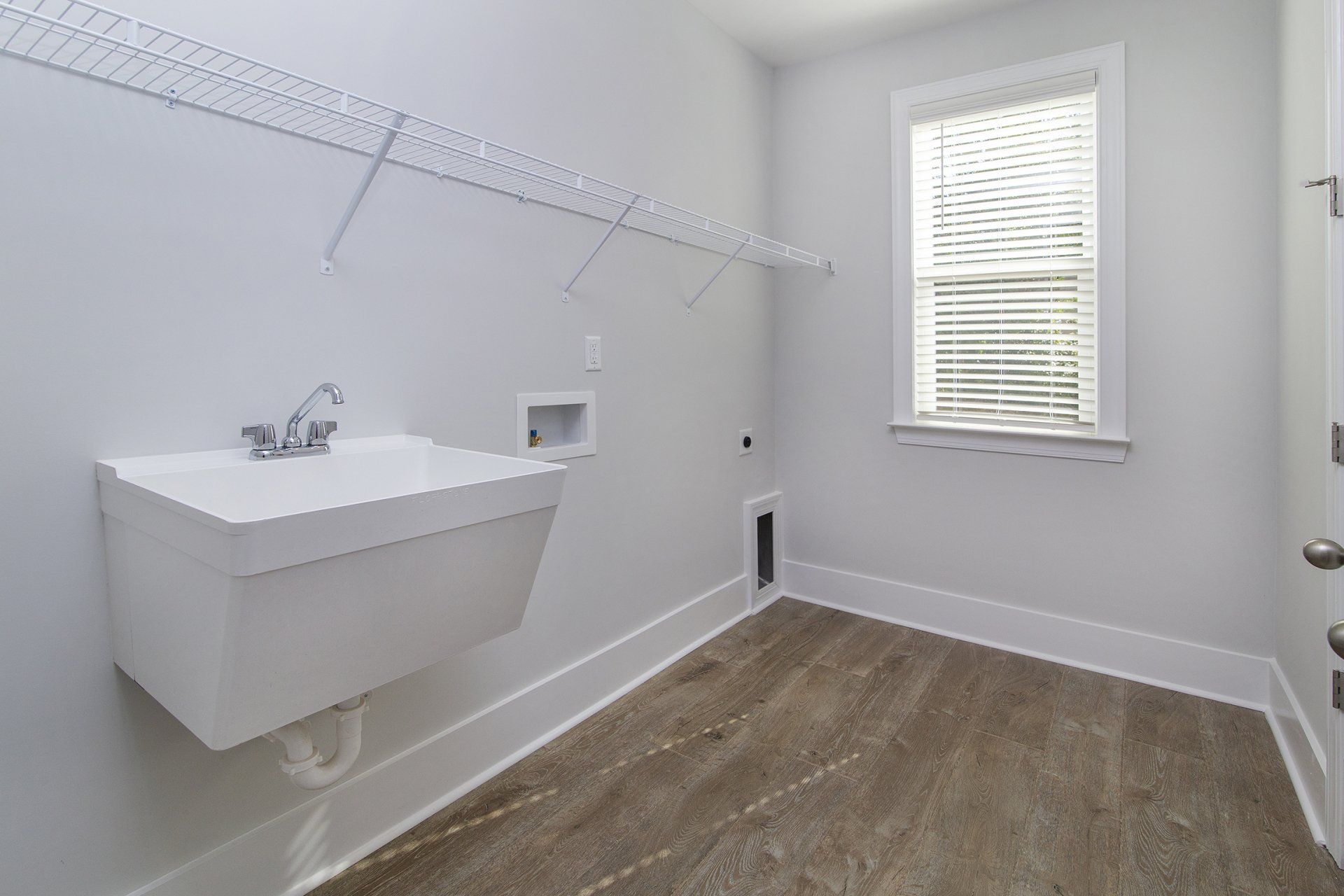
Slide title
Write your caption hereButton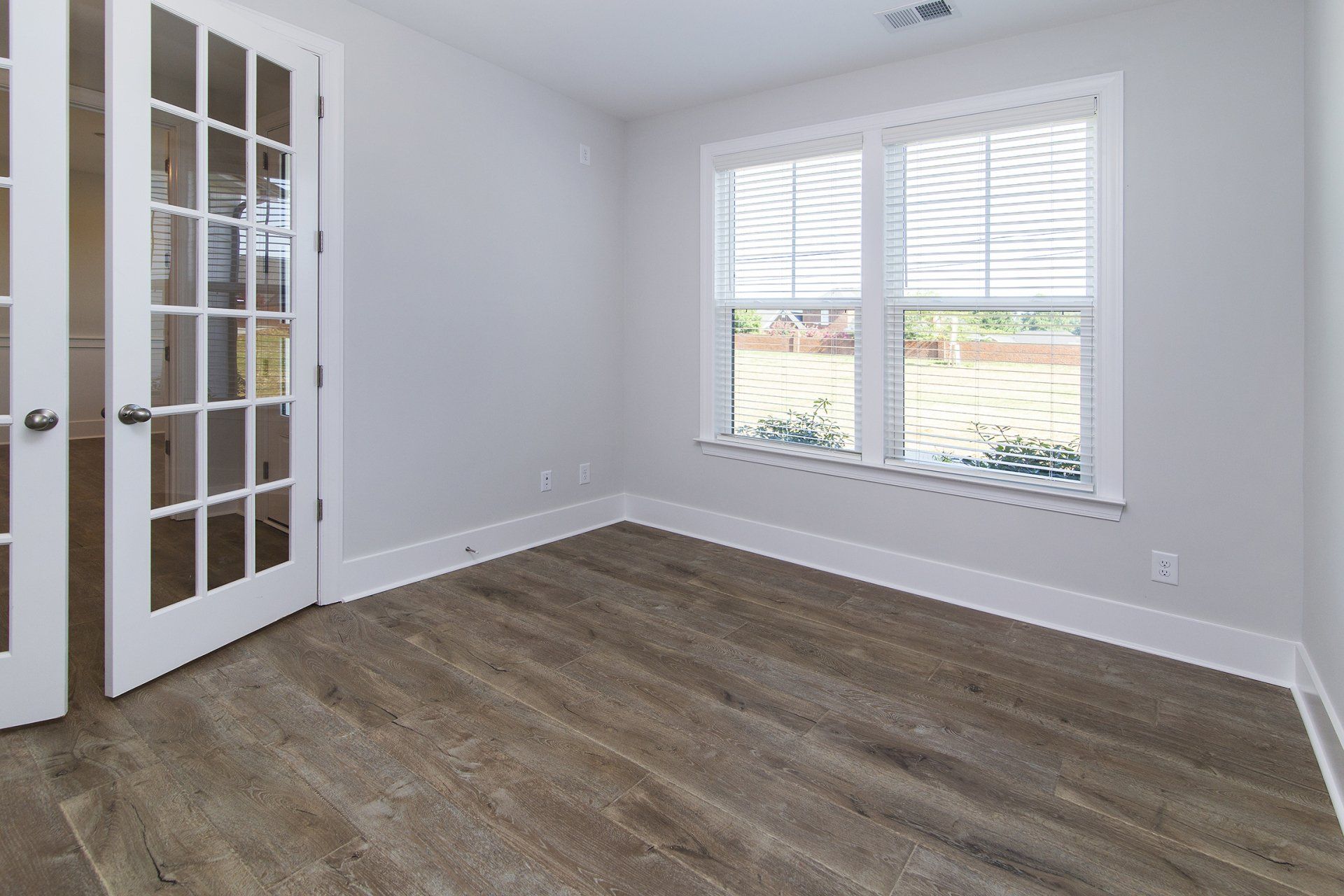
Slide title
Write your caption hereButton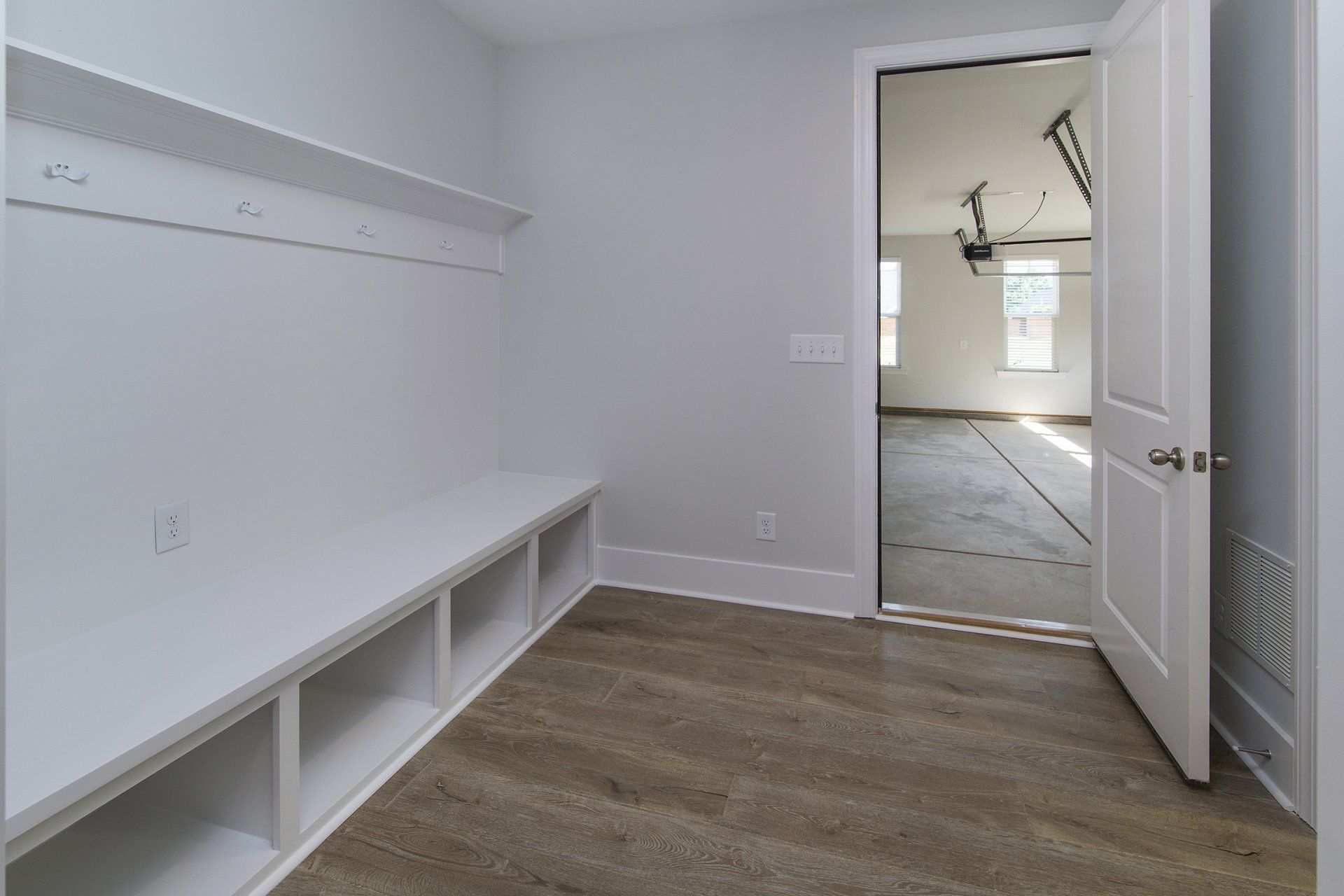
Slide title
Write your caption hereButton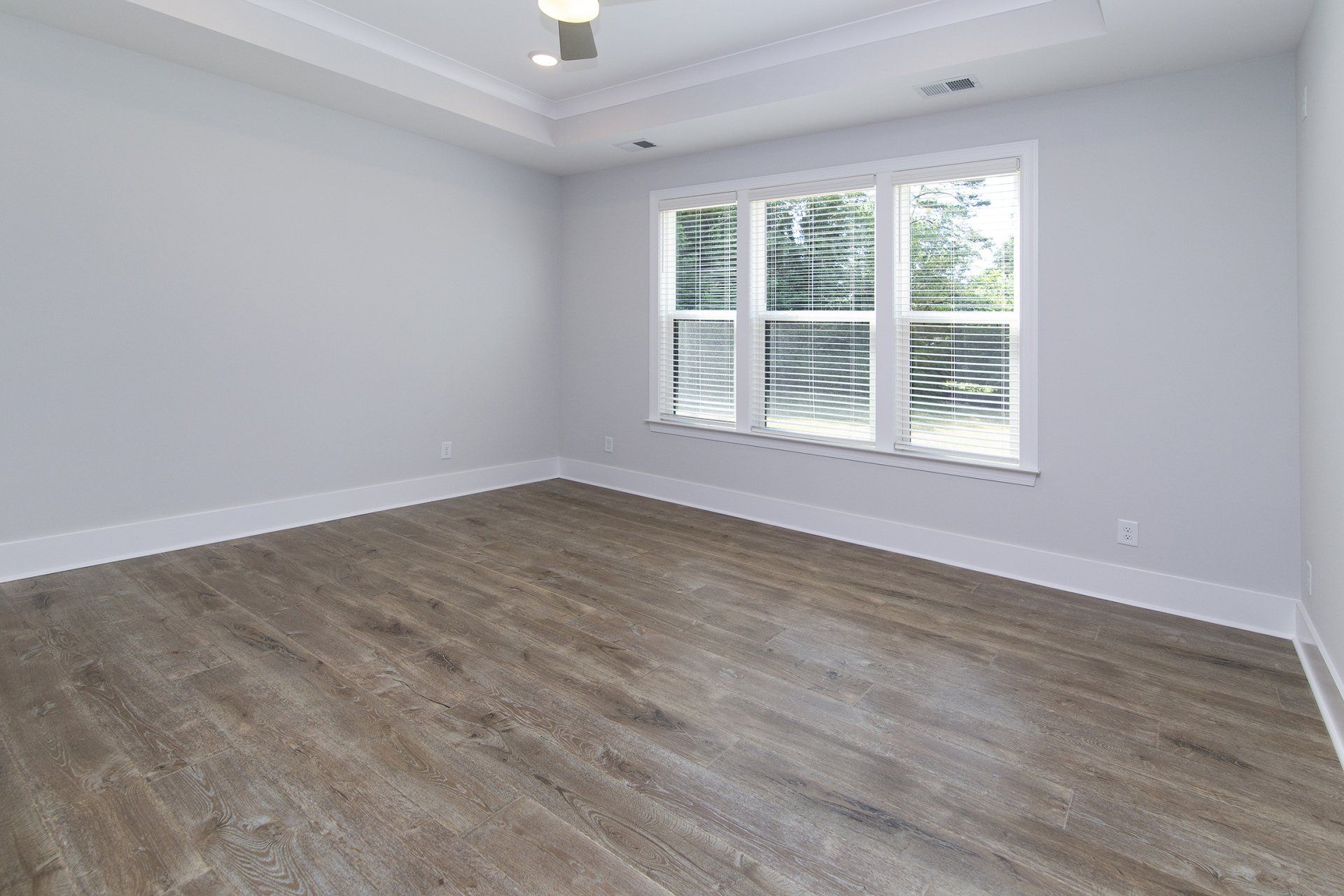
Slide title
Write your caption hereButton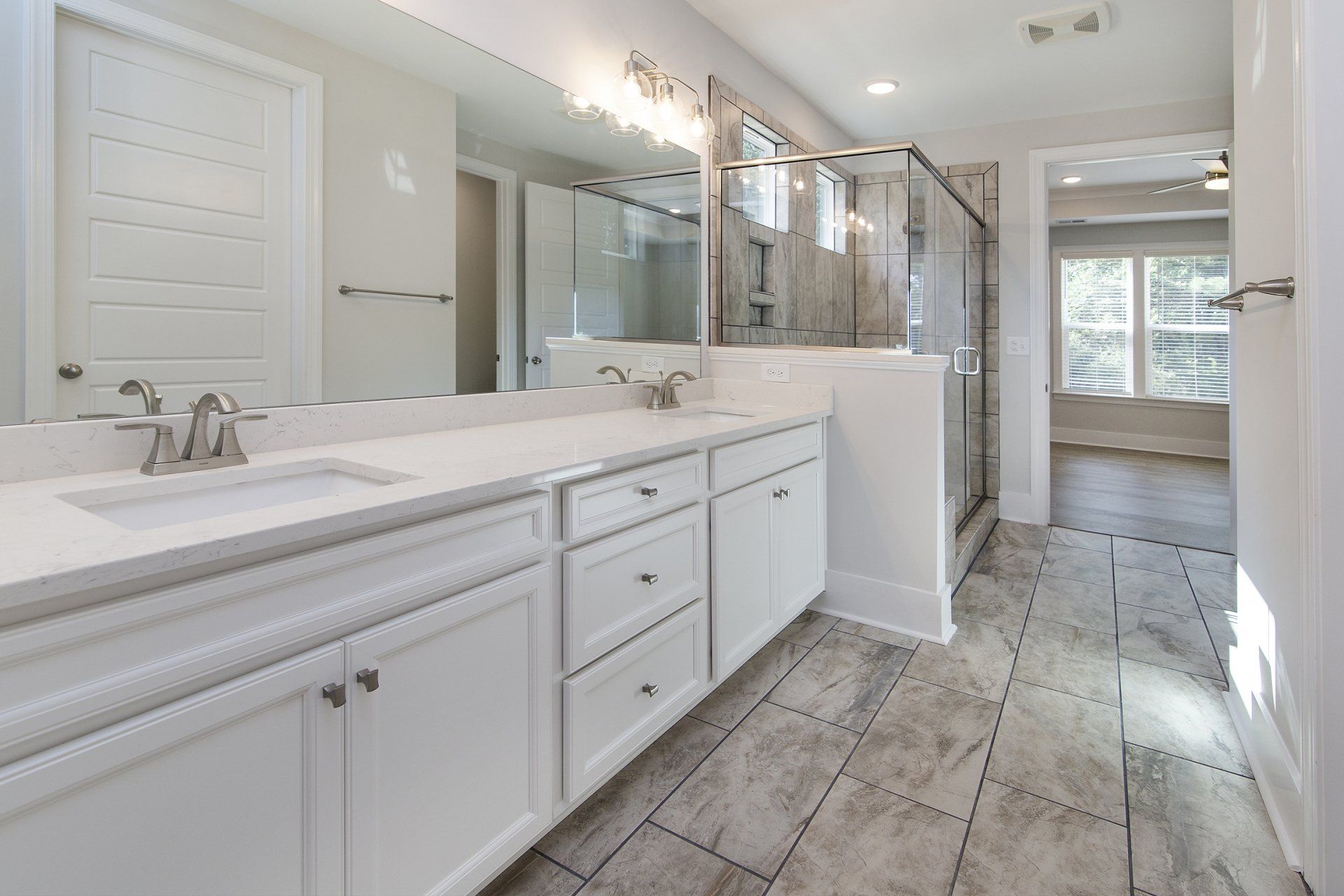
Slide title
Write your caption hereButton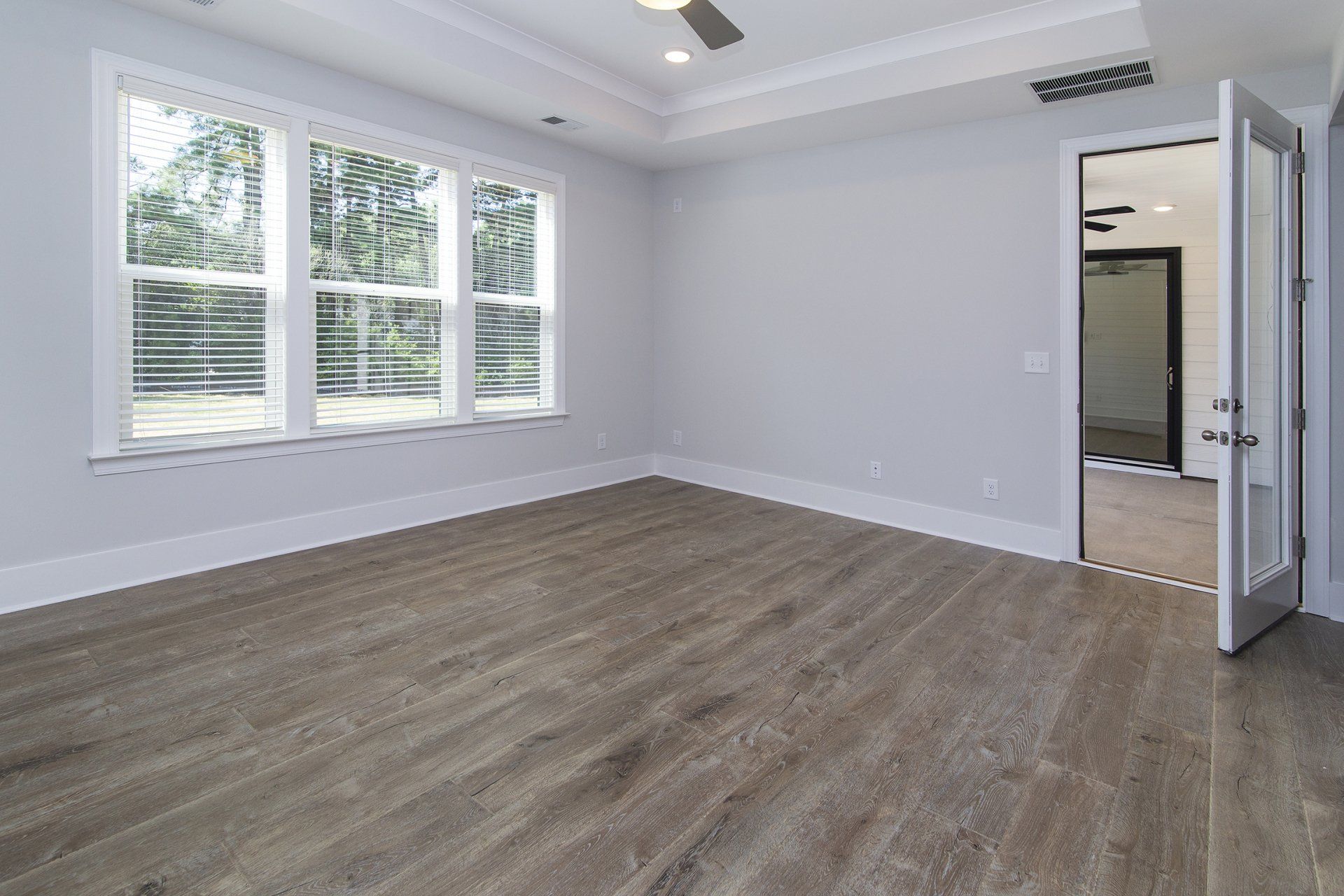
Slide title
Write your caption hereButton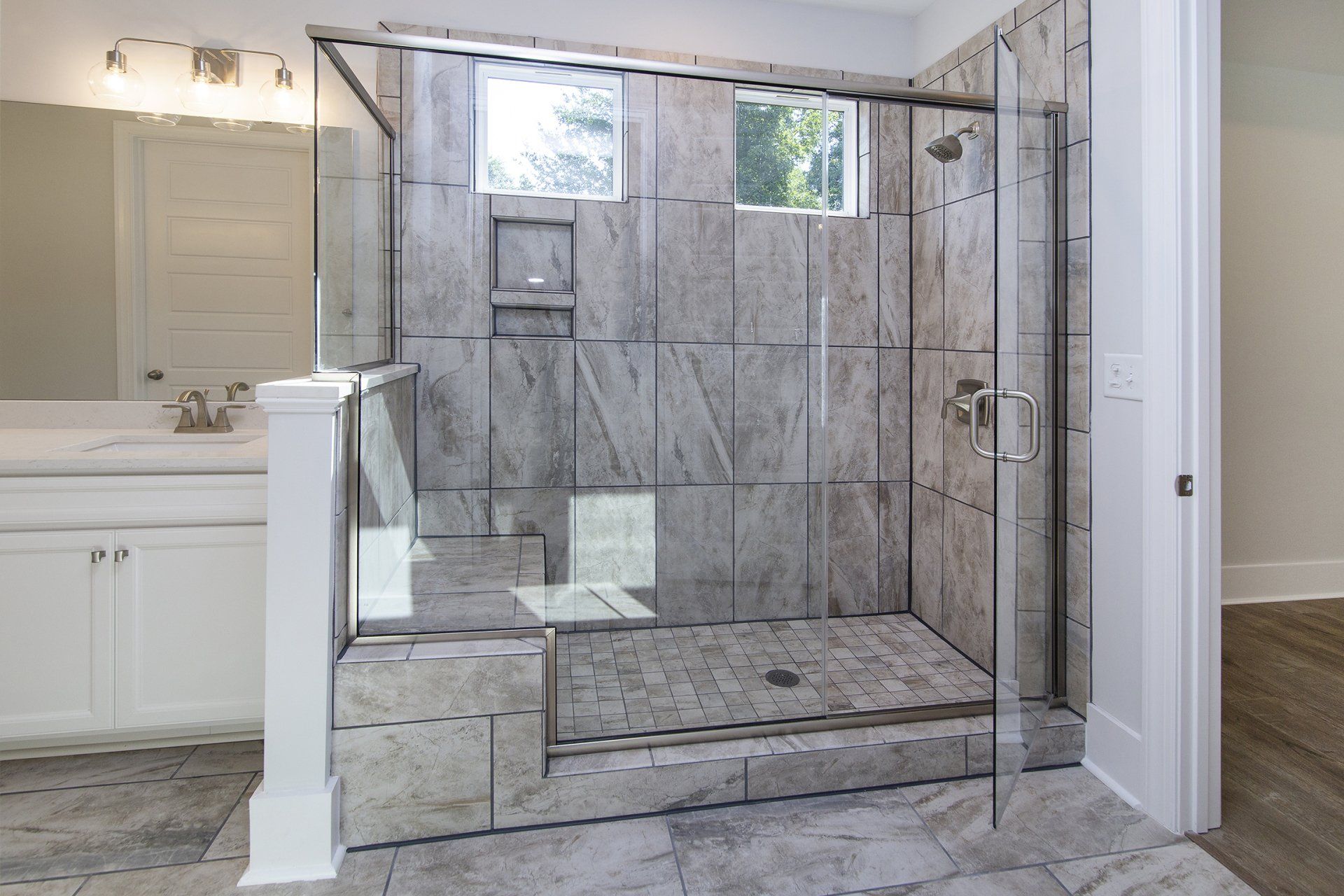
Slide title
Write your caption hereButton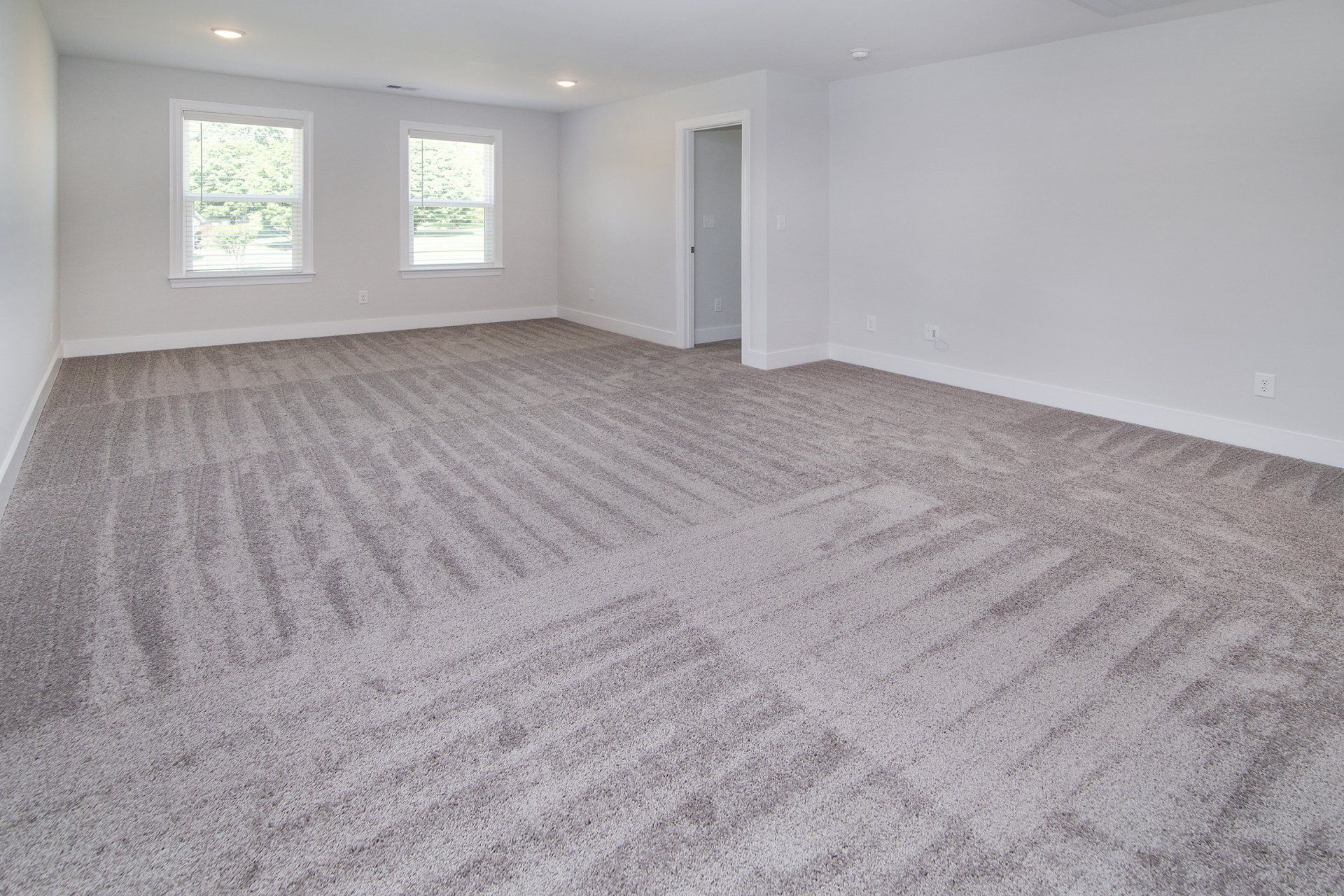
Slide title
Write your caption hereButton
Slide title
Write your caption hereButton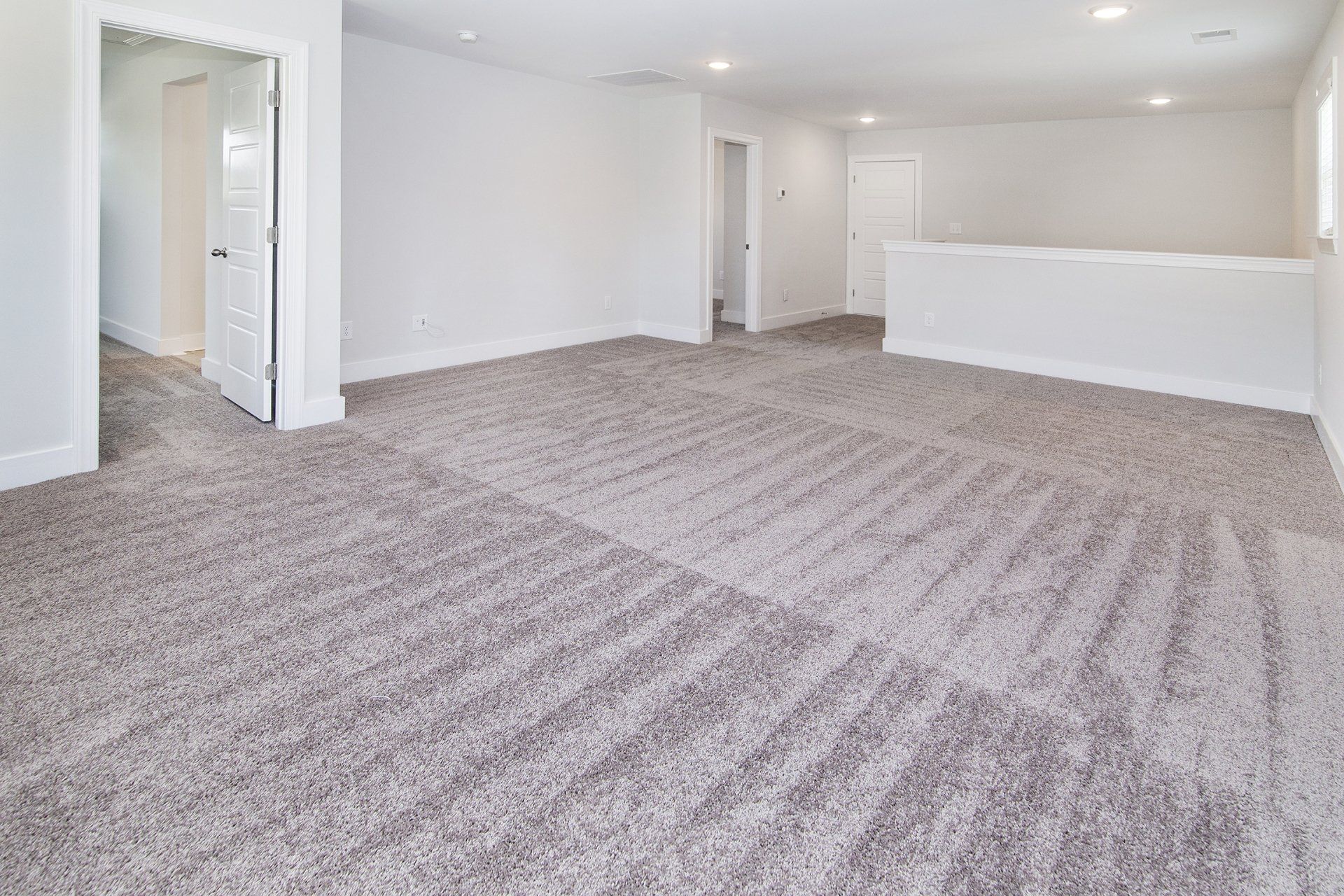
Slide title
Write your caption hereButton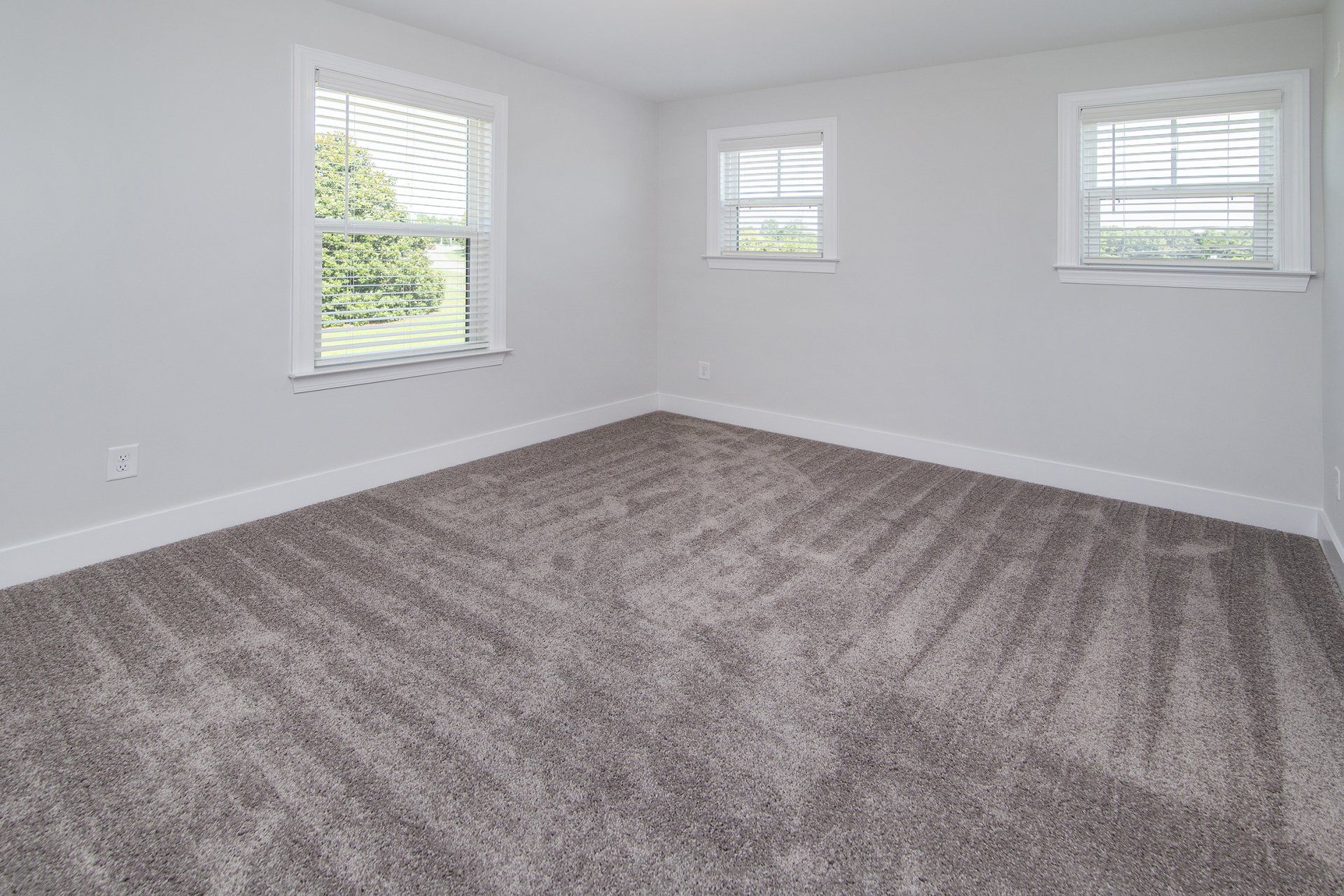
Slide title
Write your caption hereButton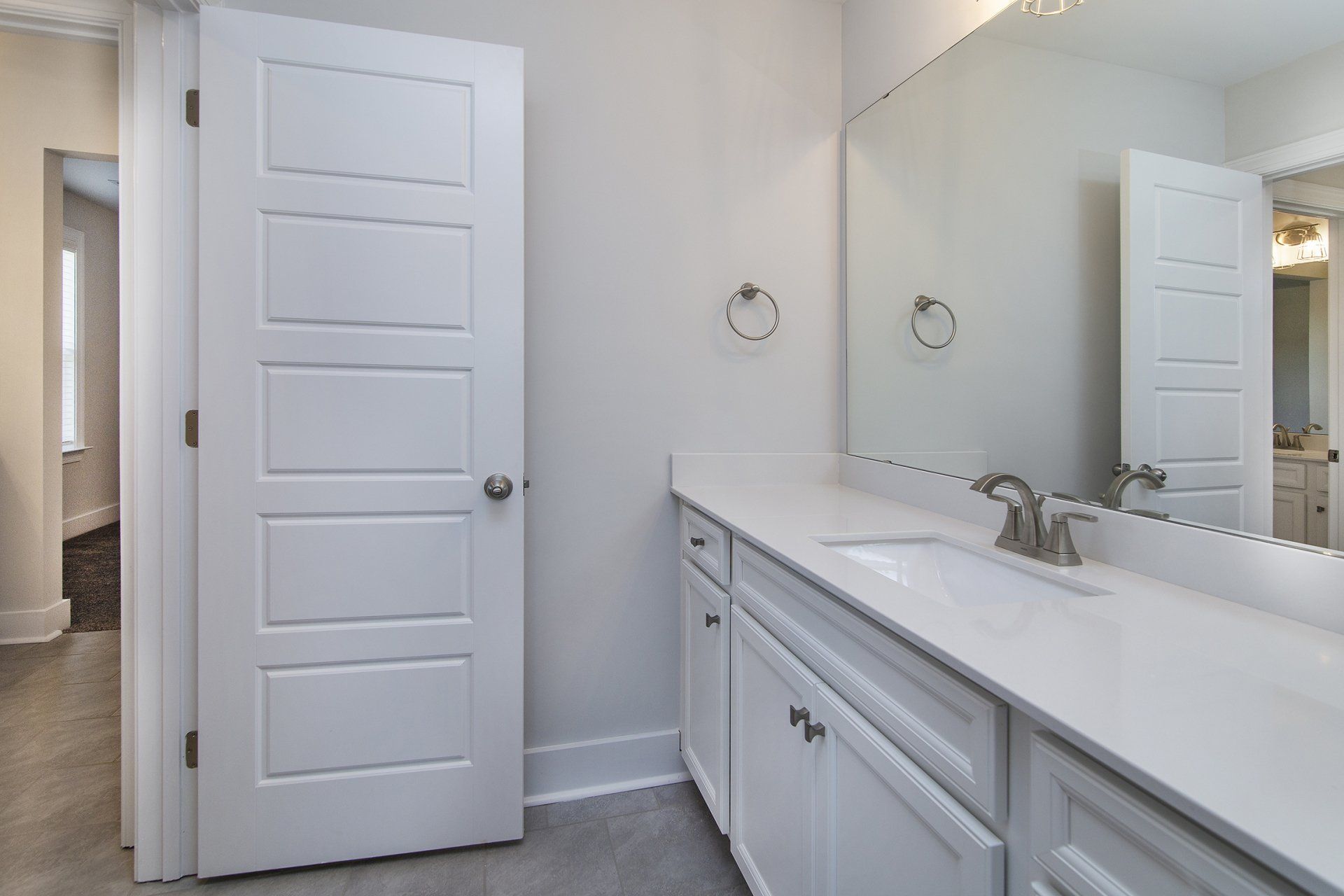
Slide title
Write your caption hereButton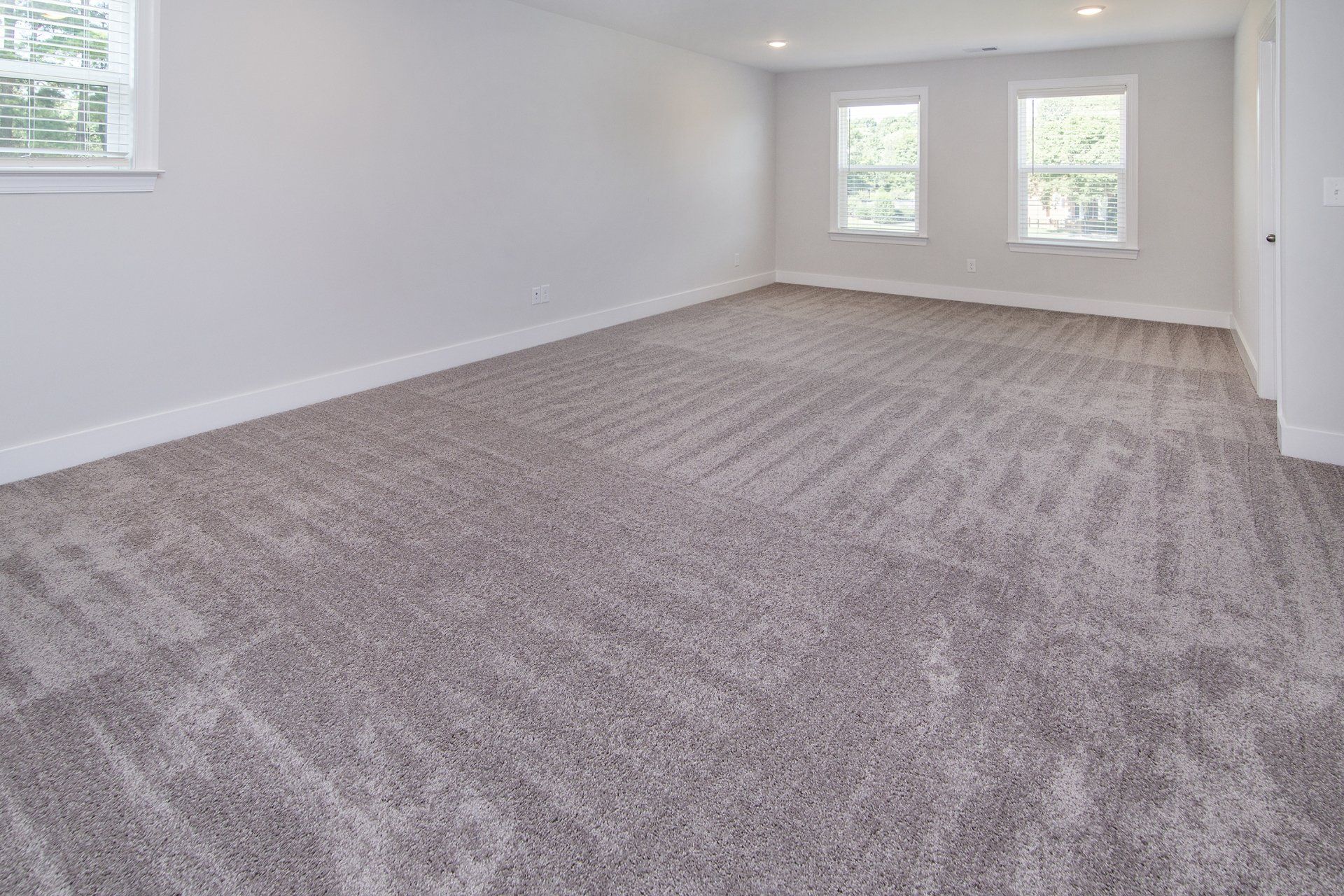
Slide title
Write your caption hereButton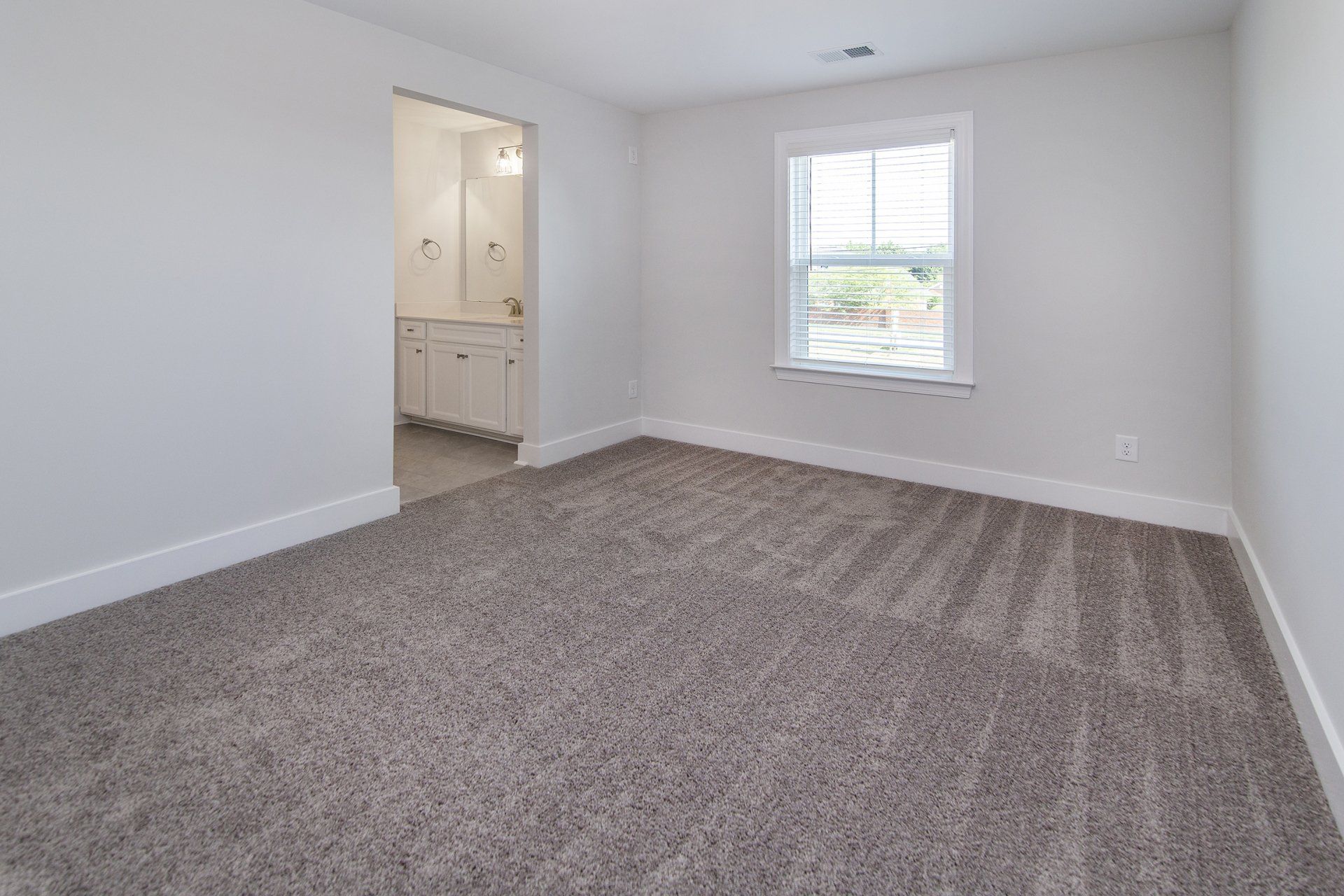
Slide title
Write your caption hereButton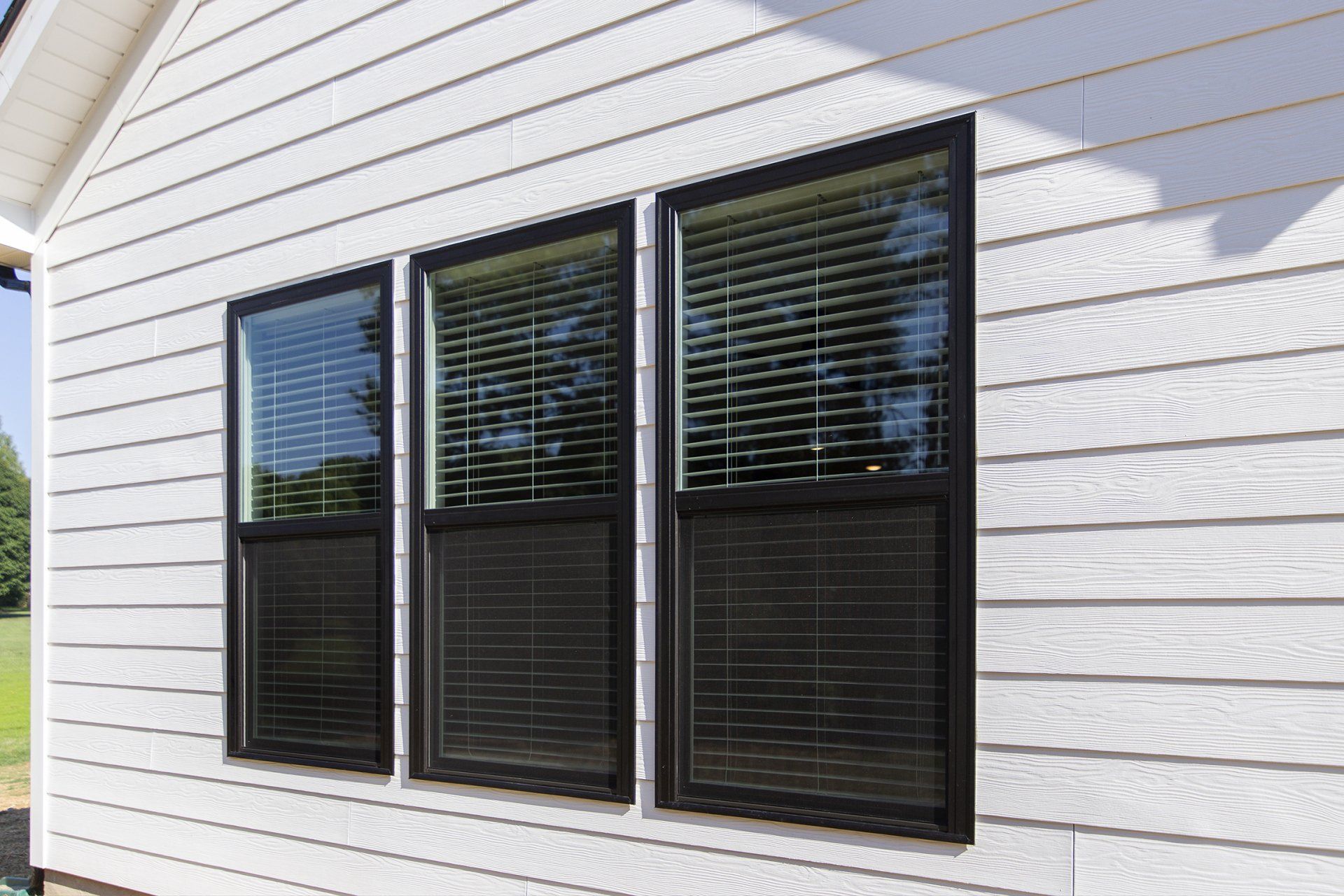
Slide title
Write your caption hereButton
- Covered front entry and optional rear porch
- 2 car attached garage
- Floor 1: open plan, great room, morning room, dining room, kitchen with walk-in pantry and island, flex room, owner's suite, laundry room, mud/drop zone area off garage
- Floor 2: large loft, 2 bedrooms with shared bath, unfinished storage room
Want More Info On The Celia Plan?
Send us your details and we’ll get back to you to schedule a time to talk.
Celia Plan Contact Form-RyKar Homes
Thank you for contacting us.
We will get back to you as soon as possible.
Oops, there was an error sending your message.
Please try again later or give us a call.
Garages
2
Bedrooms
4-5
Bathrooms
3-4
Area (sq ft)
2,006 - 2,650
Sales and Marketing Exclusively by
© 2025
All Rights Reserved | RyKar Homes |Privacy Policy
