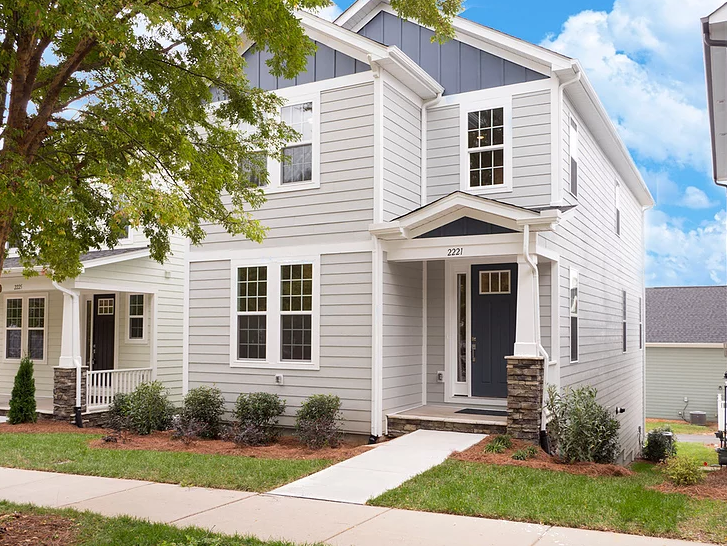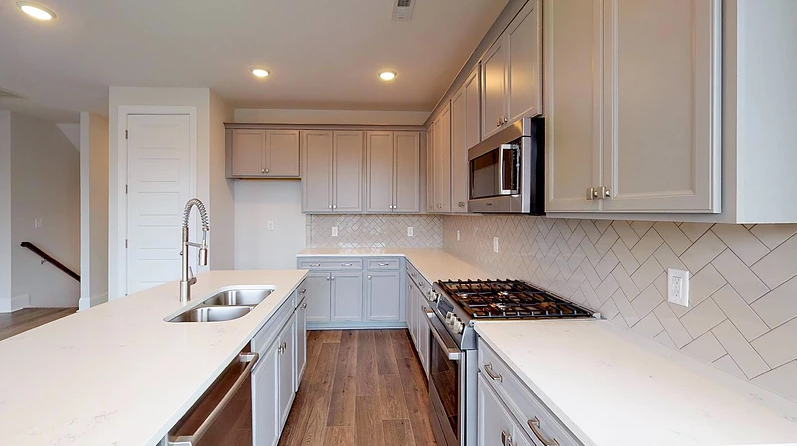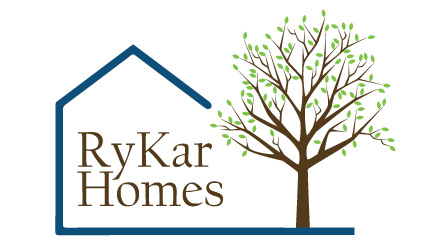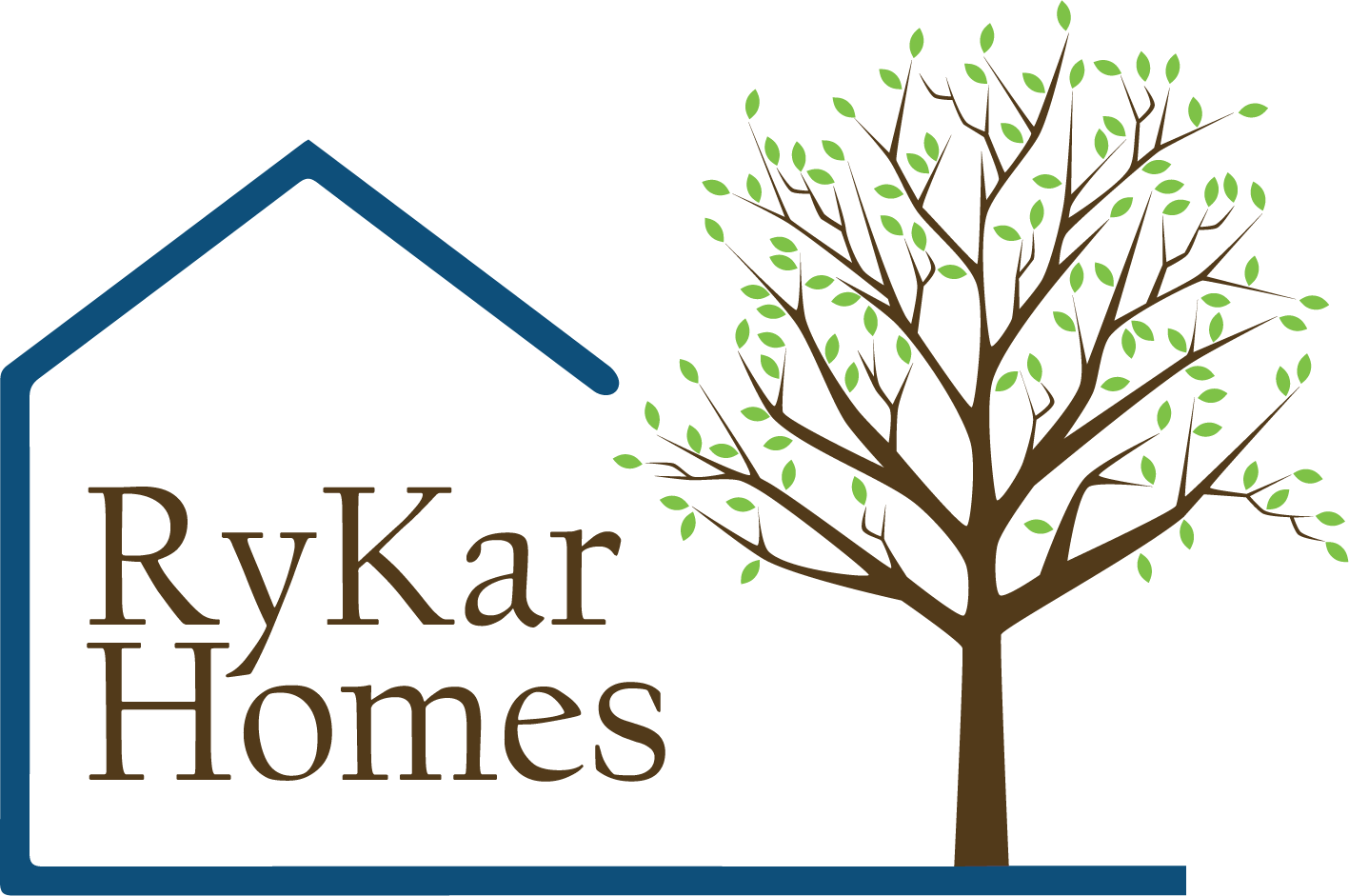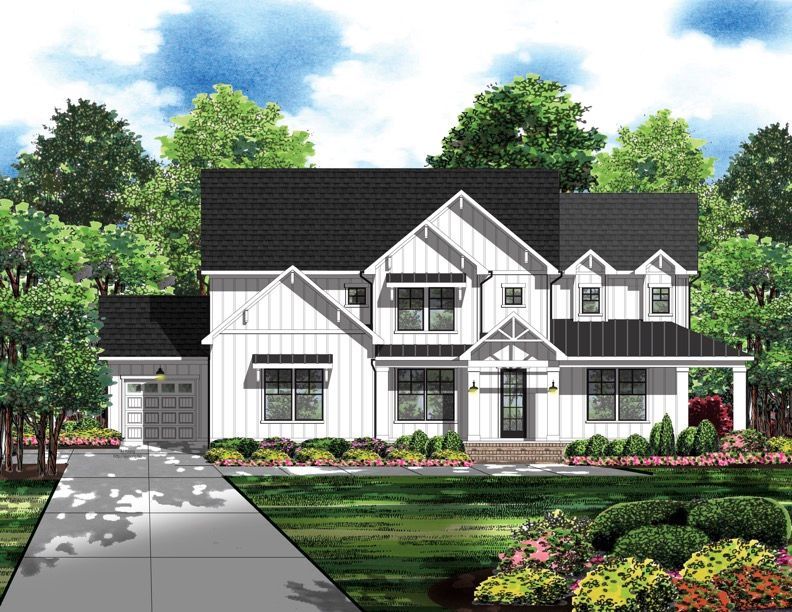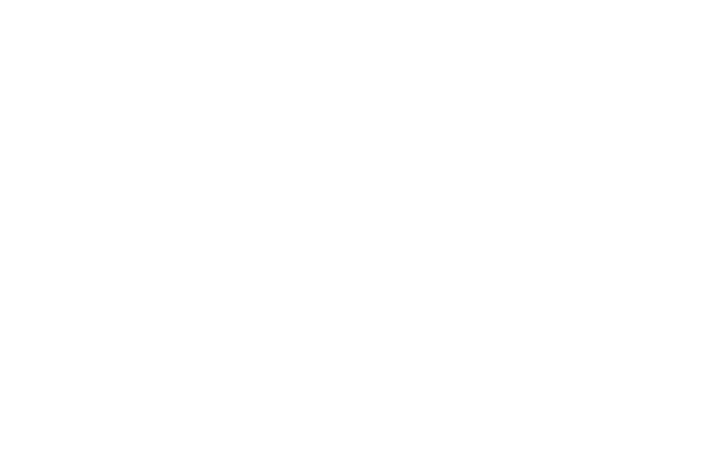The Jordan Plan
Share
- Our most spacious plan
- Dual Owner Suites - One downstairs and one upstairs
- Dual Laundry Rooms
- 3 car attached garage
- Covered front porch, rear patio, and rear porch option
- Floor 1: Bright and Open Dining, Owner's Suite with oversized walk-in closet, powder room, laundry room, great room, stunning kitchen with walk-in Pantry
- Floor 2: Second Owner's Suite, Huge step-up Bonus room, Bedroom #3 and #4 with Jack 'n Jill bath, and bedrooms #5 with private bath
Want More Info On The Jordan Plan?
Send us your details and we’ll get back to you to schedule a time to talk.
